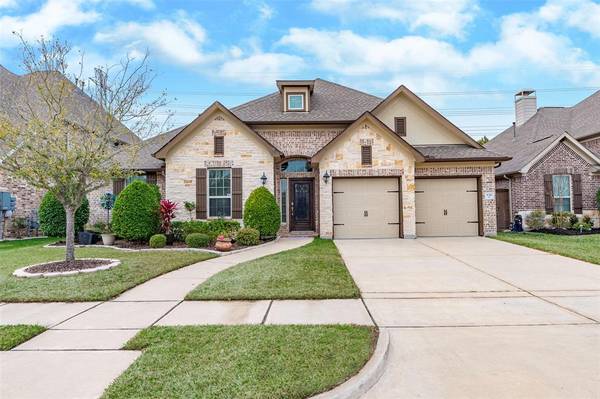For more information regarding the value of a property, please contact us for a free consultation.
Key Details
Property Type Single Family Home
Listing Status Sold
Purchase Type For Sale
Square Footage 3,286 sqft
Price per Sqft $152
Subdivision Edgewater
MLS Listing ID 93431437
Sold Date 04/19/24
Style Traditional
Bedrooms 3
Full Baths 2
Half Baths 2
HOA Fees $81/ann
HOA Y/N 1
Year Built 2016
Lot Size 7,200 Sqft
Acres 0.1653
Property Description
Secluded Luxury with Convenient Location! Edgewater is minutes from I-45, an easy commute to Houston/Galveston. Zoned to CCISD & close proximity to NASA/JSC, top-rated medical facilities, restaurants, shopping & entertainment venues like Space Center Houston & Kemah Boardwalk. Coventry built home is well-maintained by original owner & features private backyard boasting covered patio w/outdoor kitchen, french drains & no back neighbors! Dramatic rotunda entrance, stone accent wine room w/iron door, crown molding, wood floors throughout, fireplace, granite countertops, SS appliances & 5-burner range. Desirable floor plan boasts private office, sunroom, family room, formal dining, bonus room, 3-bedrooms & 2-full/2-half baths. Say goodbye to rising energy costs, home is designed w/energy efficiency, boasting 41 expertly-installed solar panels for solar powered electricity w/2-Tesla home storage batteries-no cost to buyer, seller pays balance in-full at closing. See picture details/updates.
Location
State TX
County Harris
Community Edgewater
Area Clear Lake Area
Rooms
Bedroom Description All Bedrooms Down,En-Suite Bath,Sitting Area,Split Plan,Walk-In Closet
Other Rooms Breakfast Room, Family Room, Formal Dining, Gameroom Up, Home Office/Study, Sun Room, Utility Room in House, Wine Room
Master Bathroom Half Bath, Primary Bath: Double Sinks, Primary Bath: Separate Shower, Primary Bath: Soaking Tub, Secondary Bath(s): Tub/Shower Combo, Vanity Area
Den/Bedroom Plus 4
Kitchen Breakfast Bar, Island w/o Cooktop, Kitchen open to Family Room, Walk-in Pantry
Interior
Interior Features Alarm System - Owned, Crown Molding, Fire/Smoke Alarm, Formal Entry/Foyer, High Ceiling, Prewired for Alarm System, Window Coverings, Wired for Sound
Heating Central Gas
Cooling Central Electric
Flooring Carpet, Engineered Wood, Tile
Fireplaces Number 1
Fireplaces Type Gas Connections
Exterior
Exterior Feature Back Yard, Back Yard Fenced, Covered Patio/Deck, Exterior Gas Connection, Outdoor Kitchen, Porch, Private Driveway, Sprinkler System
Parking Features Attached Garage
Garage Spaces 2.0
Garage Description Auto Garage Door Opener, Double-Wide Driveway, EV Charging Station
Roof Type Composition
Street Surface Concrete,Curbs,Gutters
Private Pool No
Building
Lot Description Greenbelt, Subdivision Lot
Faces South
Story 1
Foundation Slab
Lot Size Range 0 Up To 1/4 Acre
Builder Name Coventry Homes
Sewer Public Sewer
Water Public Water, Water District
Structure Type Brick,Cement Board,Stone
New Construction No
Schools
Elementary Schools Mcwhirter Elementary School
Middle Schools Clear Creek Intermediate School
High Schools Clear Creek High School
School District 9 - Clear Creek
Others
HOA Fee Include Grounds,Recreational Facilities
Senior Community No
Restrictions Deed Restrictions
Tax ID 137-330-002-0010
Ownership Full Ownership
Energy Description Attic Fan,Attic Vents,Ceiling Fans,Digital Program Thermostat,HVAC>13 SEER,Insulated/Low-E windows,Radiant Attic Barrier,Solar Panel - Owned
Acceptable Financing Cash Sale, Conventional, VA
Disclosures Mud, Sellers Disclosure
Green/Energy Cert Environments for Living
Listing Terms Cash Sale, Conventional, VA
Financing Cash Sale,Conventional,VA
Special Listing Condition Mud, Sellers Disclosure
Read Less Info
Want to know what your home might be worth? Contact us for a FREE valuation!

Our team is ready to help you sell your home for the highest possible price ASAP

Bought with Excel Realty CO
Get More Information




