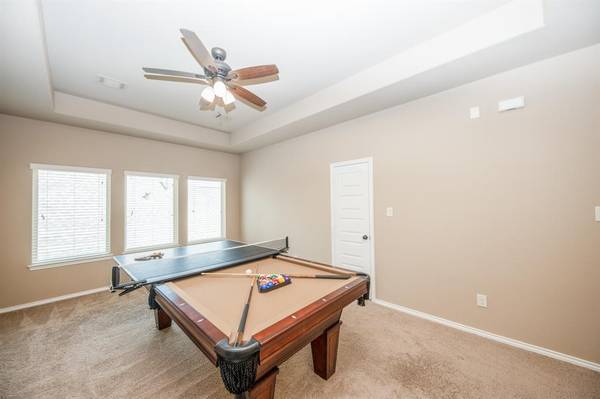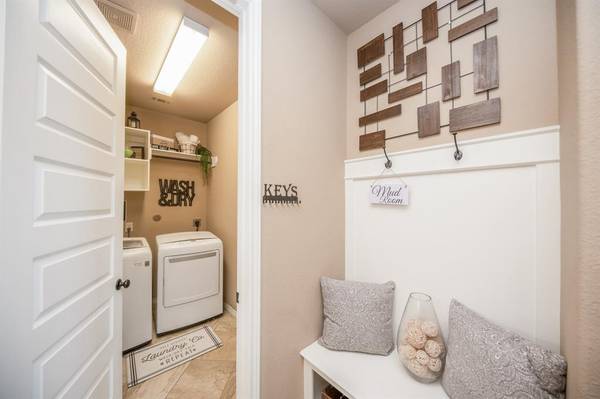For more information regarding the value of a property, please contact us for a free consultation.
Key Details
Property Type Single Family Home
Listing Status Sold
Purchase Type For Sale
Square Footage 3,408 sqft
Price per Sqft $139
Subdivision Newport Lake Estates Sec 1 A0
MLS Listing ID 76009493
Sold Date 04/22/24
Style Contemporary/Modern
Bedrooms 4
Full Baths 3
Half Baths 1
HOA Fees $108/ann
HOA Y/N 1
Year Built 2018
Annual Tax Amount $14,860
Tax Year 2023
Lot Size 10,006 Sqft
Acres 0.2297
Property Description
Welcome to your dream home. This exquisite two-story, four-bedroom, 3.5-bath home with a spacious three-car garage, featuring a distinctive sparrow staircase setting the tone for elegance. The open-concept living room boasts high ceilings, large windows flooding in natural light. The kitchen features top-of-the-line appliances. An adjacent dining room with elegant detailing ideal for hosting. Work from home, with a dedicated tranquil office. A spacious game room overlooks the living room, a space for entertainment or relaxation. The media room perfect for movies, equipped for an immersive experience. The primary suite with a spa-like ensuite bath and two walk-in closets, provides luxury and rejuvenation. Three additional bedrooms and two bathrooms offer comfortability for family and guests. Step outside to find a covered patio perfect for outdoor dining. This stunning home offers the perfect combination of elegance, comfort and functionality, the ideal place to create lasting memories.
Location
State TX
County Brazoria
Community Sterling Lakes
Area Alvin North
Interior
Heating Central Gas
Cooling Central Gas
Fireplaces Number 1
Exterior
Parking Features Attached Garage
Garage Spaces 3.0
Roof Type Composition
Accessibility Automatic Gate
Private Pool No
Building
Lot Description Corner
Story 2
Foundation Slab
Lot Size Range 0 Up To 1/4 Acre
Water Water District
Structure Type Unknown
New Construction No
Schools
Elementary Schools Don Jeter Elementary School
Middle Schools Rodeo Palms Junior High School
High Schools Manvel High School
School District 3 - Alvin
Others
Senior Community No
Restrictions Deed Restrictions,Unknown
Tax ID 6753-1001-001
Energy Description Ceiling Fans,Digital Program Thermostat
Acceptable Financing Cash Sale, Conventional, FHA
Tax Rate 3.5087
Disclosures Sellers Disclosure
Listing Terms Cash Sale, Conventional, FHA
Financing Cash Sale,Conventional,FHA
Special Listing Condition Sellers Disclosure
Read Less Info
Want to know what your home might be worth? Contact us for a FREE valuation!

Our team is ready to help you sell your home for the highest possible price ASAP

Bought with Braden Real Estate Group
Get More Information




