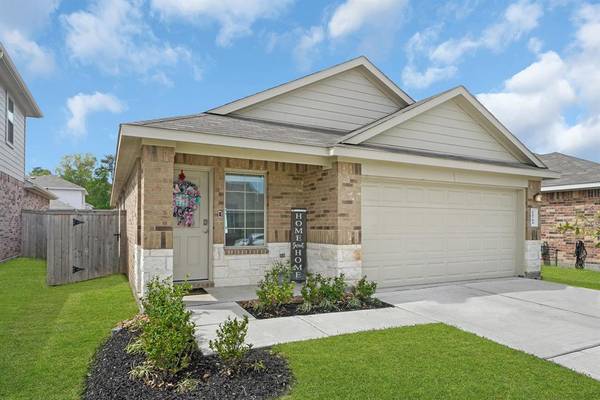For more information regarding the value of a property, please contact us for a free consultation.
Key Details
Property Type Single Family Home
Listing Status Sold
Purchase Type For Sale
Square Footage 1,585 sqft
Price per Sqft $175
Subdivision Harrington Trails 05B
MLS Listing ID 45983264
Sold Date 05/21/24
Style Traditional
Bedrooms 3
Full Baths 2
HOA Fees $62/ann
HOA Y/N 1
Year Built 2022
Annual Tax Amount $4,470
Tax Year 2023
Lot Size 4,920 Sqft
Acres 0.1129
Property Description
Welcome Home! This delightful residence offers a perfect blend of space, style & energy efficiency. The open-concept layout integrates the living, dining & kitchen creating a versatile space ideal for relaxed evenings & lively gatherings. The kitchen boasts sleek countertops, ample cabinetry & SS appliances. The primary suite is complete with a private ensuite bathroom & generous closet. 2 additional bedrooms offer plenty of space for family, guests, or home office. 2nd bathroom ensures convenience for all occupants. The backyard is perfect for outdoor entertaining, gardening, or soaking up the sun. 2-car garage offers room for parking, storage & tinkering on projects. Solar panels offer reduced energy costs to minimize your carbon footprint. Located in the highly sought-after Harrington Trails with convenient access to parks, shopping & schools. Don't miss your chance to own this exceptional D.R. Horton home! Schedule a showing & experience the epitome of modern, sustainable living!
Location
State TX
County Montgomery
Area Cleveland Area
Rooms
Bedroom Description All Bedrooms Down,En-Suite Bath,Primary Bed - 1st Floor,Walk-In Closet
Other Rooms 1 Living Area, Family Room, Living Area - 1st Floor, Utility Room in House
Master Bathroom Full Secondary Bathroom Down, Primary Bath: Double Sinks, Primary Bath: Shower Only, Secondary Bath(s): Tub/Shower Combo
Kitchen Kitchen open to Family Room, Walk-in Pantry
Interior
Interior Features Refrigerator Included
Heating Central Gas
Cooling Central Electric, Solar Assisted
Flooring Vinyl Plank
Exterior
Exterior Feature Back Yard Fenced, Covered Patio/Deck, Patio/Deck, Porch
Garage Attached Garage
Garage Spaces 2.0
Garage Description Auto Garage Door Opener
Roof Type Composition
Street Surface Concrete
Private Pool No
Building
Lot Description Subdivision Lot
Faces East
Story 1
Foundation Slab
Lot Size Range 0 Up To 1/4 Acre
Builder Name D.R. Horton
Water Water District
Structure Type Brick,Cement Board,Wood
New Construction No
Schools
Elementary Schools Timber Lakes Elementary School
Middle Schools Splendora Junior High
High Schools Splendora High School
School District 47 - Splendora
Others
HOA Fee Include Grounds,Recreational Facilities
Senior Community No
Restrictions Deed Restrictions
Tax ID 5733-92-05300
Energy Description Solar Panel - Owned
Acceptable Financing Cash Sale, Conventional, FHA, VA
Tax Rate 1.8288
Disclosures HOA First Right of Refusal, Mud, Sellers Disclosure
Listing Terms Cash Sale, Conventional, FHA, VA
Financing Cash Sale,Conventional,FHA,VA
Special Listing Condition HOA First Right of Refusal, Mud, Sellers Disclosure
Read Less Info
Want to know what your home might be worth? Contact us for a FREE valuation!

Our team is ready to help you sell your home for the highest possible price ASAP

Bought with Houston Association of REALTORS
Get More Information




