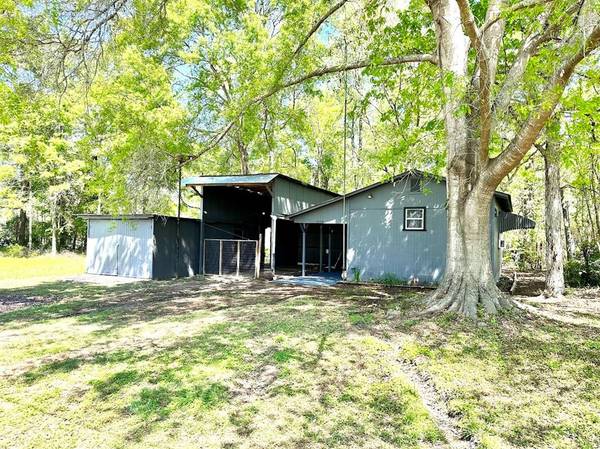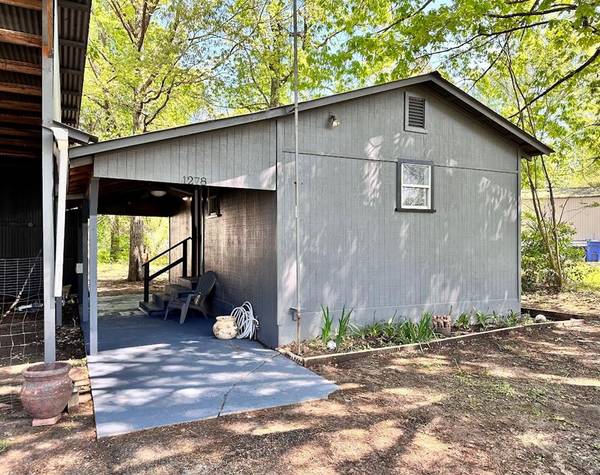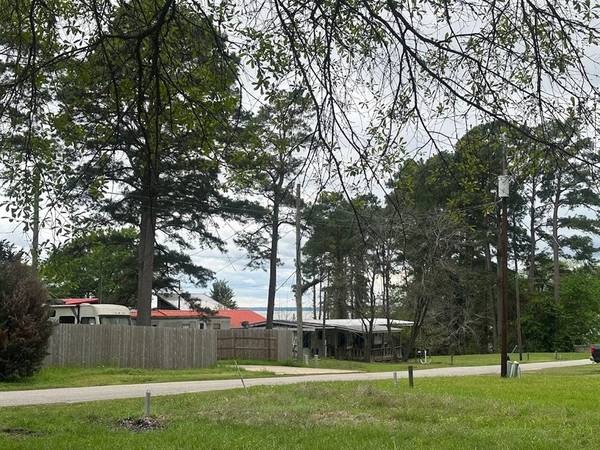For more information regarding the value of a property, please contact us for a free consultation.
Key Details
Property Type Single Family Home
Listing Status Sold
Purchase Type For Sale
Square Footage 384 sqft
Price per Sqft $143
Subdivision Impala Woods Sec 4
MLS Listing ID 35506541
Sold Date 05/21/24
Style Craftsman
Bedrooms 1
Full Baths 1
HOA Fees $17/ann
HOA Y/N 1
Year Built 1984
Annual Tax Amount $601
Tax Year 2023
Lot Size 3,400 Sqft
Acres 0.0781
Property Description
***OFFER DEADLINE IS TUESDAY MAY 7 AT 5 PM ***Wow! This is the deal you're looking for! Recently renovated from the ground up, this cabin is ready for weekend fun! With views of Lake Livingston just across the street, plus room for your RV with power hookup ready to plug and play, don't miss your chance to get into a lake home before summer hits! This cabin is updated and laid out for convenience! Bring a fridge and install a murphy bed and enjoy everything this part of the lake has to offer! The storage shed allows you to keep your lake toys secure as well as doubling possibly as a workshop! Pull your RV in, stretch your legs in the cabin that comes complete with a full bath and a kitchenette area! There's a spot in the back that would make a great fish cleaning station! Enjoy nights stargazing, or just relax in your home after a fun day on the lake or enjoying one of the many local restaurants! Don't wait, you'll be too late! call today!
Location
State TX
County Polk
Area Lake Livingston Area
Rooms
Kitchen Kitchen open to Family Room
Interior
Interior Features Window Coverings
Heating No Heating
Cooling Window Units
Flooring Vinyl Plank
Exterior
Exterior Feature Back Yard, Covered Patio/Deck, Not Fenced, Porch, Private Driveway, Storage Shed, Workshop
Garage Description Golf Cart Garage, RV Parking
Waterfront Description Lake View
Roof Type Aluminum
Street Surface Asphalt,Concrete
Private Pool No
Building
Lot Description Cleared, Subdivision Lot, Water View
Story 1
Foundation Block & Beam
Lot Size Range 0 Up To 1/4 Acre
Sewer Public Sewer
Water Public Water
Structure Type Cement Board
New Construction No
Schools
Elementary Schools Onalaska Elementary School
Middle Schools Onalaska Jr/Sr High School
High Schools Onalaska Jr/Sr High School
School District 104 - Onalaska
Others
HOA Fee Include Recreational Facilities
Senior Community No
Restrictions Deed Restrictions
Tax ID I0300-1036-00
Energy Description Ceiling Fans,Digital Program Thermostat,Tankless/On-Demand H2O Heater
Acceptable Financing Cash Sale, Conventional
Tax Rate 1.955
Disclosures Sellers Disclosure
Listing Terms Cash Sale, Conventional
Financing Cash Sale,Conventional
Special Listing Condition Sellers Disclosure
Read Less Info
Want to know what your home might be worth? Contact us for a FREE valuation!

Our team is ready to help you sell your home for the highest possible price ASAP

Bought with Designed Realty Group
Get More Information




