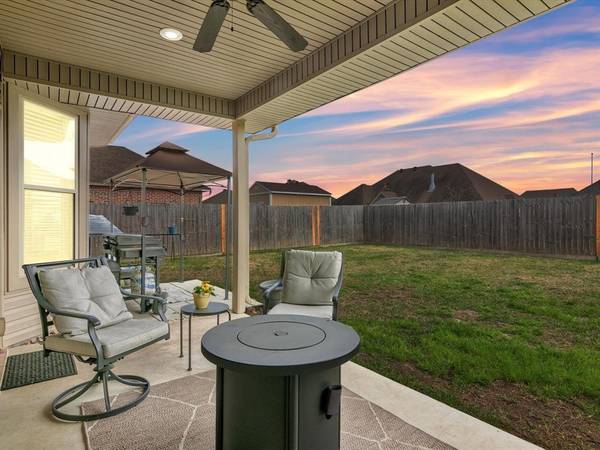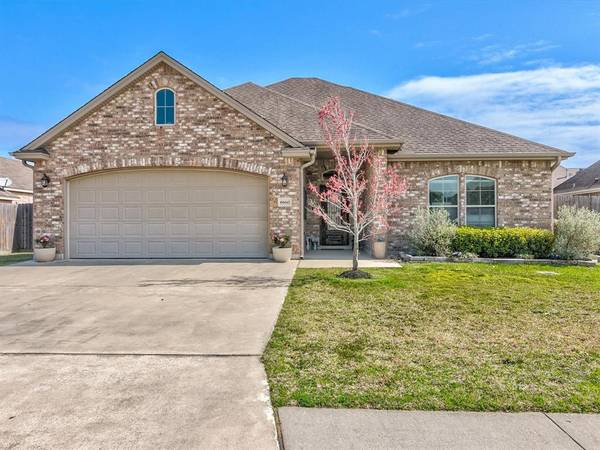For more information regarding the value of a property, please contact us for a free consultation.
Key Details
Property Type Single Family Home
Listing Status Sold
Purchase Type For Sale
Square Footage 1,760 sqft
Price per Sqft $173
Subdivision Westwood Heights
MLS Listing ID 75216315
Sold Date 05/28/24
Style Traditional
Bedrooms 3
Full Baths 2
HOA Fees $25/ann
HOA Y/N 1
Year Built 2013
Annual Tax Amount $5,035
Tax Year 2022
Lot Size 9,226 Sqft
Acres 0.2118
Property Description
Welcome home to this charming 3 bed, 2 bath residence in a quiet cul-de-sac. Upon entering, you'll be greeted by an inviting open floorplan, accentuated by abundant natural light and modern finishes throughout. The spacious 1760 sq. ft. layout provides ample space for both relaxation and entertaining, with three bedrooms and two bathrooms ensuring comfort for the whole family. Enjoy the convenience of being near Lumberton schools, grocery stores, medical facilities, and restaurants. Don't miss out – schedule a showing today!
Location
State TX
County Hardin
Rooms
Bedroom Description All Bedrooms Down,Primary Bed - 1st Floor,Walk-In Closet
Other Rooms 1 Living Area, Breakfast Room, Living Area - 1st Floor, Utility Room in House
Master Bathroom Primary Bath: Double Sinks, Primary Bath: Separate Shower, Primary Bath: Soaking Tub, Secondary Bath(s): Tub/Shower Combo
Kitchen Breakfast Bar, Island w/o Cooktop, Kitchen open to Family Room, Pantry, Walk-in Pantry
Interior
Heating Central Gas
Cooling Central Electric
Exterior
Parking Features Attached Garage
Garage Spaces 2.0
Roof Type Composition
Street Surface Concrete
Private Pool No
Building
Lot Description Cul-De-Sac, Subdivision Lot
Story 1
Foundation Slab
Lot Size Range 0 Up To 1/4 Acre
Sewer Public Sewer
Water Public Water
Structure Type Brick
New Construction No
Schools
Elementary Schools Lumberton Primary School
Middle Schools Lumberton Middle School
High Schools Lumberton High School
School District 154 - Lumberton
Others
Senior Community No
Restrictions Deed Restrictions
Tax ID 002072-000934
Energy Description Ceiling Fans
Acceptable Financing Cash Sale, Conventional, VA
Tax Rate 2.0162
Disclosures Sellers Disclosure
Listing Terms Cash Sale, Conventional, VA
Financing Cash Sale,Conventional,VA
Special Listing Condition Sellers Disclosure
Read Less Info
Want to know what your home might be worth? Contact us for a FREE valuation!

Our team is ready to help you sell your home for the highest possible price ASAP

Bought with RE/MAX ONE
Get More Information




