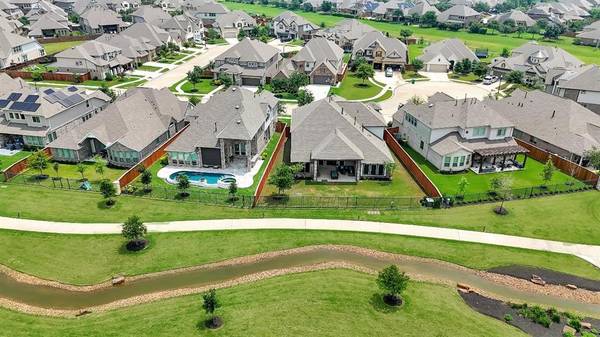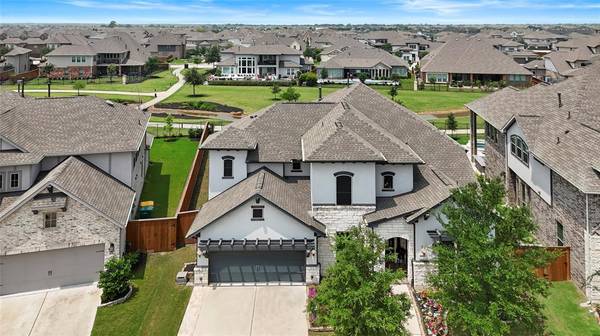For more information regarding the value of a property, please contact us for a free consultation.
Key Details
Property Type Single Family Home
Listing Status Sold
Purchase Type For Sale
Square Footage 4,301 sqft
Price per Sqft $174
Subdivision Towne Lake
MLS Listing ID 86308508
Sold Date 06/25/24
Style Traditional
Bedrooms 6
Full Baths 5
Half Baths 1
HOA Fees $159/ann
HOA Y/N 1
Year Built 2018
Annual Tax Amount $18,447
Tax Year 2023
Lot Size 8,511 Sqft
Acres 0.1954
Property Description
Stunning 2-story home on a quiet cul-de-sac street backs to greenbelt & walking trail. Rare find w/6- bedrooms (3 bedrooms down + guest quarters) with sophisticated design details in an incredible floor plan. Find wood-look tile flooring, decorator paint, rich millwork, elegant lighting & fans, art niches, arched doorways, stone accents, a romantic gas-log fireplace, wine storage, custom ceilings, granite countertops, designer tile, sleek SS appliances & so much more. 1st-floor guest quarters w/private entry, living, kitchen, full bath & spacious bedroom. 2-Story family room opens to a casual dining area & a gorgeous kitchen filled w/high-end finishes. Spectacular island kitchen features granite countertops, designer tile backsplash, stone accents, SS appliances & a huge pantry. 1st floor luxurious owner’s retreat has a spa-like ensuite & massive custom closet. Upstairs find a game room, media room, 3 bedrooms + 2 full baths. Covered patio w/sunshades & fenced yard w/sprinkler.
Location
State TX
County Harris
Area Cypress South
Rooms
Bedroom Description 2 Bedrooms Down,2 Primary Bedrooms,En-Suite Bath,Primary Bed - 1st Floor,Sitting Area,Split Plan,Walk-In Closet
Other Rooms Breakfast Room, Family Room, Formal Dining, Gameroom Up, Guest Suite, Guest Suite w/Kitchen, Living Area - 1st Floor, Living Area - 2nd Floor, Media, Utility Room in House, Wine Room
Master Bathroom Full Secondary Bathroom Down, Primary Bath: Double Sinks, Primary Bath: Separate Shower, Primary Bath: Soaking Tub, Secondary Bath(s): Shower Only, Secondary Bath(s): Tub/Shower Combo, Two Primary Baths, Vanity Area
Den/Bedroom Plus 6
Kitchen Breakfast Bar, Island w/o Cooktop, Kitchen open to Family Room, Pots/Pans Drawers, Under Cabinet Lighting, Walk-in Pantry
Interior
Interior Features Crown Molding, Fire/Smoke Alarm, Formal Entry/Foyer, High Ceiling, Prewired for Alarm System, Window Coverings
Heating Central Gas, Zoned
Cooling Central Electric, Zoned
Flooring Carpet, Tile
Fireplaces Number 1
Fireplaces Type Gas Connections, Gaslog Fireplace
Exterior
Exterior Feature Back Yard Fenced, Covered Patio/Deck, Patio/Deck, Sprinkler System, Subdivision Tennis Court
Garage Attached Garage
Garage Spaces 2.0
Garage Description Auto Garage Door Opener, Double-Wide Driveway
Roof Type Composition
Street Surface Concrete,Curbs,Gutters
Private Pool No
Building
Lot Description Cul-De-Sac
Story 2
Foundation Slab
Lot Size Range 0 Up To 1/4 Acre
Builder Name Lennar
Sewer Public Sewer
Water Public Water, Water District
Structure Type Brick,Stone,Stucco
New Construction No
Schools
Elementary Schools Rennell Elementary School
Middle Schools Anthony Middle School (Cypress-Fairbanks)
High Schools Cypress Ranch High School
School District 13 - Cypress-Fairbanks
Others
HOA Fee Include Recreational Facilities
Senior Community No
Restrictions Deed Restrictions
Tax ID 138-932-004-0055
Ownership Full Ownership
Energy Description Attic Vents,Ceiling Fans,Digital Program Thermostat,Energy Star Appliances,Energy Star/CFL/LED Lights,Energy Star/Reflective Roof,High-Efficiency HVAC,HVAC>13 SEER
Acceptable Financing Cash Sale, Conventional, FHA, VA
Tax Rate 2.7881
Disclosures Mud, Sellers Disclosure
Green/Energy Cert Energy Star Qualified Home
Listing Terms Cash Sale, Conventional, FHA, VA
Financing Cash Sale,Conventional,FHA,VA
Special Listing Condition Mud, Sellers Disclosure
Read Less Info
Want to know what your home might be worth? Contact us for a FREE valuation!

Our team is ready to help you sell your home for the highest possible price ASAP

Bought with BHGRE Gary Greene
Get More Information




