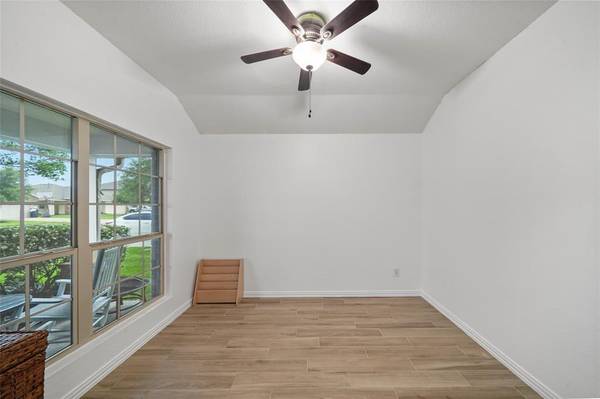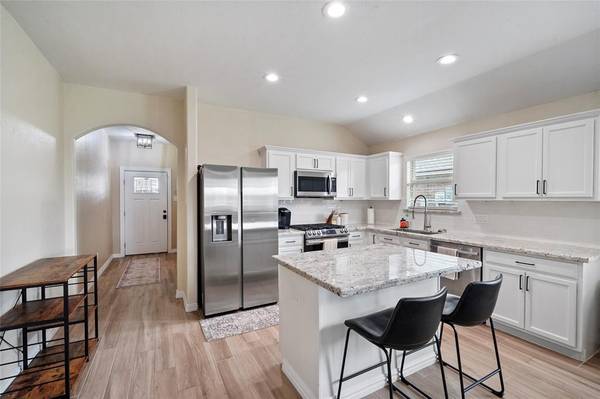For more information regarding the value of a property, please contact us for a free consultation.
Key Details
Property Type Single Family Home
Listing Status Sold
Purchase Type For Sale
Square Footage 1,740 sqft
Price per Sqft $170
Subdivision Bay Colony Northpointe
MLS Listing ID 3985982
Sold Date 07/12/24
Style Traditional
Bedrooms 3
Full Baths 2
HOA Fees $27/ann
HOA Y/N 1
Year Built 2010
Annual Tax Amount $5,861
Tax Year 2023
Lot Size 6,640 Sqft
Acres 0.1524
Property Description
Welcome Home to this 1740sf 3 bedroom and a "flex room" possibly a 4 bedroom or office. Two full baths and a wonderful backyard that has no back neighbors! The floor plan is an open concept with split bedrooms and features high ceilings, amazing matte-finish wood-look porcelain tile throughout the living spaces. The kitchen is upgraded with neutral granite countertops & island, slow-close cabinets, beautiful backsplash, a farmhouse sink, recessed lighting and fresh paint. Throughout each room you will find upgrades such as: replaced baseboards, lighting/fan fixtures, added shiplap accent walls, key/lock handles all doors and newer auto-garage door. The backyard boasts "no back neighbors" and has a 16'x16' patio ready for all of your outdoor BBQ gatherings. Hurricane boards are custom cut and ready for use. The exterior AC unit was replaced as well. All you need to do is pack your bags & move-in. Don't miss this one, schedule your private showing today!
Location
State TX
County Galveston
Area League City
Rooms
Bedroom Description All Bedrooms Down,Primary Bed - 1st Floor,Split Plan
Other Rooms 1 Living Area, Home Office/Study, Living Area - 1st Floor, Utility Room in House
Master Bathroom Primary Bath: Double Sinks, Primary Bath: Separate Shower, Secondary Bath(s): Tub/Shower Combo, Vanity Area
Kitchen Breakfast Bar, Island w/o Cooktop, Soft Closing Cabinets
Interior
Heating Central Gas
Cooling Central Electric
Flooring Carpet, Tile
Exterior
Exterior Feature Back Green Space, Back Yard, Back Yard Fenced, Patio/Deck, Porch
Parking Features Attached Garage
Garage Spaces 2.0
Garage Description Auto Garage Door Opener
Roof Type Composition
Street Surface Concrete,Curbs
Private Pool No
Building
Lot Description Subdivision Lot
Story 1
Foundation Slab
Lot Size Range 0 Up To 1/4 Acre
Builder Name D R Horton
Sewer Public Sewer
Water Public Water, Water District
Structure Type Brick,Cement Board,Wood
New Construction No
Schools
Elementary Schools Bay Colony Elementary School
Middle Schools Dunbar Middle School (Dickinson)
High Schools Dickinson High School
School District 17 - Dickinson
Others
HOA Fee Include Clubhouse,Grounds,Recreational Facilities
Senior Community No
Restrictions Deed Restrictions
Tax ID 1359-0001-0049-000
Ownership Full Ownership
Tax Rate 2.1834
Disclosures Sellers Disclosure
Special Listing Condition Sellers Disclosure
Read Less Info
Want to know what your home might be worth? Contact us for a FREE valuation!

Our team is ready to help you sell your home for the highest possible price ASAP

Bought with UTR TEXAS, REALTORS
Get More Information




