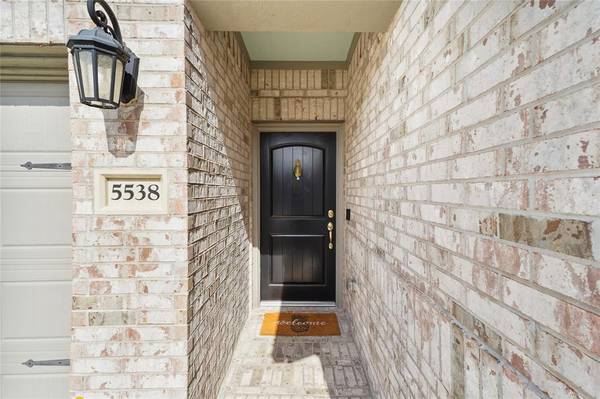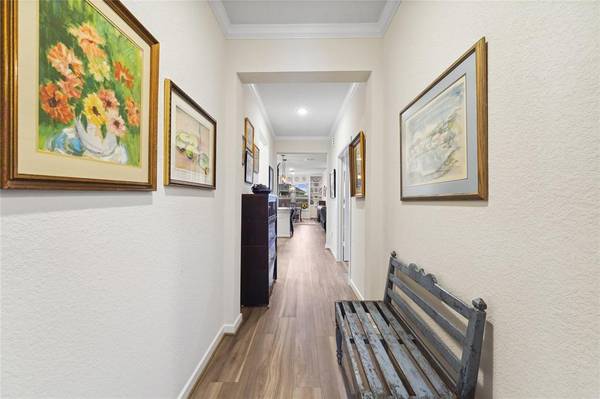For more information regarding the value of a property, please contact us for a free consultation.
Key Details
Property Type Single Family Home
Listing Status Sold
Purchase Type For Sale
Square Footage 1,591 sqft
Price per Sqft $210
Subdivision Bonterra At Cross Creek Ranch Sec 7
MLS Listing ID 39077682
Sold Date 07/29/24
Style Traditional
Bedrooms 2
Full Baths 2
HOA Fees $260/ann
HOA Y/N 1
Year Built 2021
Annual Tax Amount $8,268
Tax Year 2023
Lot Size 5,625 Sqft
Acres 0.1291
Property Description
MOTIVATED SELLER, QUICK CLOSE POSSIBLE! PRICED TO SELL, WASHER, DRYER & FRIDGE, OTHER FURNITURE NEGOTIABLE. BRING US YOUR BEST OFFER! Enjoy this gated & highly sought after community with amazing location, amenities. This home is better than new with upgrades & customization to one of Taylor Morrison's most sought after floorpans. It is a special home with its floorpan providing comfort & convenience without losing any of the character & charm you desire. It provides 2 bathrooms, 2 full bathrooms, and a flex room that is currently being used as a study/den. The open concept kitchen, dining and living room allow you to host your friends and family in comfort & style. Cozy up to the fireplace and celebrate family holidays in the community of your dreams. Bonterra is nestled into Cross Creek Ranch with your own private amenities while also having access to all of Cross Creek Ranch's, pools, sports courts, hike and bike trails as well as year long community events.
Location
State TX
County Fort Bend
Community Cross Creek Ranch
Area Katy - Southwest
Rooms
Bedroom Description En-Suite Bath,Primary Bed - 1st Floor,Walk-In Closet
Other Rooms Home Office/Study, Kitchen/Dining Combo, Library, Utility Room in House
Master Bathroom Disabled Access, Full Secondary Bathroom Down, Vanity Area
Kitchen Breakfast Bar, Kitchen open to Family Room, Pantry, Walk-in Pantry
Interior
Interior Features Crown Molding, Wired for Sound
Heating Central Gas
Cooling Central Electric
Flooring Tile, Vinyl Plank
Fireplaces Number 1
Fireplaces Type Gaslog Fireplace
Exterior
Exterior Feature Back Yard, Back Yard Fenced, Fully Fenced, Patio/Deck, Porch, Sprinkler System, Subdivision Tennis Court
Parking Features Attached Garage
Garage Spaces 2.0
Garage Description Auto Garage Door Opener
Roof Type Composition
Private Pool No
Building
Lot Description Subdivision Lot
Story 1
Foundation Slab
Lot Size Range 0 Up To 1/4 Acre
Water Water District
Structure Type Brick
New Construction No
Schools
Elementary Schools Huggins Elementary School
Middle Schools Leaman Junior High School
High Schools Fulshear High School
School District 33 - Lamar Consolidated
Others
HOA Fee Include Clubhouse,Courtesy Patrol,Grounds,Limited Access Gates,Recreational Facilities
Senior Community No
Restrictions Deed Restrictions,Restricted
Tax ID 1695-07-001-0350-901
Energy Description Attic Vents,Ceiling Fans,Digital Program Thermostat,Energy Star/Reflective Roof,Geothermal System,High-Efficiency HVAC,Insulated/Low-E windows,Insulation - Spray-Foam
Acceptable Financing Cash Sale, Conventional, FHA, VA
Tax Rate 2.8925
Disclosures Approved Seniors Project, Mud, Sellers Disclosure
Green/Energy Cert Energy Star Qualified Home, Home Energy Rating/HERS
Listing Terms Cash Sale, Conventional, FHA, VA
Financing Cash Sale,Conventional,FHA,VA
Special Listing Condition Approved Seniors Project, Mud, Sellers Disclosure
Read Less Info
Want to know what your home might be worth? Contact us for a FREE valuation!

Our team is ready to help you sell your home for the highest possible price ASAP

Bought with RE/MAX Cinco Ranch
Get More Information




