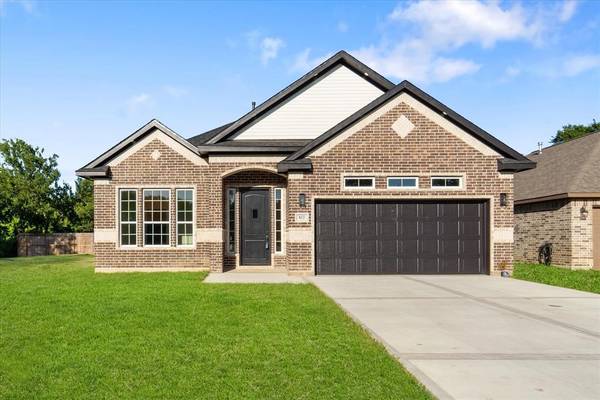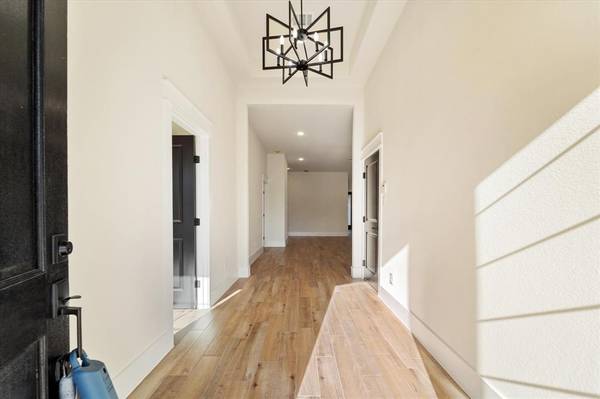For more information regarding the value of a property, please contact us for a free consultation.
Key Details
Property Type Single Family Home
Listing Status Sold
Purchase Type For Sale
Square Footage 1,789 sqft
Price per Sqft $181
Subdivision Battleground Estates
MLS Listing ID 46091350
Sold Date 08/16/24
Style Traditional
Bedrooms 4
Full Baths 2
Year Built 2024
Lot Size 5,500 Sqft
Property Description
Welcome to 813 Easy Street, a stunning new construction residence with brick, stove and hardi plank exterior. This exquisitely designed home features soaring ceilings, spacious rooms, and an abundance of natural light, creating a bright and inviting atmosphere. The living room boasts beautiful ceiling beams, three picture windows, and chic wood-look tile flooring throughout the entire home. The gourmet kitchen is a chef’s dream, with a sleek black island, silestone countertops, custom white cabinetry with soft-closing drawers and cabinets, and a Samsung stainless steel stove. The luxurious primary suite offers a high ceiling, recessed lighting, a generous walk-in closet, and a spa-like bathroom with dual sinks and a glass-enclosed shower. Each bedroom is thoughtfully designed with custom closets and elegant finishes. The entrance impresses with a solid wood front door, sidelights, and a grand 12-foot ceiling. Do not miss out!
Location
State TX
County Harris
Area Lomax Area
Rooms
Bedroom Description All Bedrooms Down,En-Suite Bath,Walk-In Closet
Other Rooms 1 Living Area, Formal Dining, Formal Living, Kitchen/Dining Combo, Living Area - 1st Floor, Utility Room in House
Master Bathroom Primary Bath: Double Sinks, Primary Bath: Shower Only, Secondary Bath(s): Tub/Shower Combo, Vanity Area
Den/Bedroom Plus 4
Kitchen Breakfast Bar, Kitchen open to Family Room, Pantry, Soft Closing Cabinets, Soft Closing Drawers
Interior
Interior Features Fire/Smoke Alarm, High Ceiling
Heating Central Electric
Cooling Central Electric
Flooring Tile
Exterior
Exterior Feature Back Yard, Back Yard Fenced, Porch
Parking Features Attached Garage
Garage Spaces 2.0
Garage Description Double-Wide Driveway
Roof Type Composition
Street Surface Concrete
Private Pool No
Building
Lot Description Subdivision Lot
Story 1
Foundation Slab
Lot Size Range 0 Up To 1/4 Acre
Builder Name Private Builder
Sewer Public Sewer
Water Public Water
Structure Type Brick,Cement Board,Stone
New Construction Yes
Schools
Elementary Schools Lomax Elementary School
Middle Schools Lomax Junior High School
High Schools La Porte High School
School District 35 - La Porte
Others
Senior Community No
Restrictions Deed Restrictions
Tax ID 080-025-000-0386
Ownership Full Ownership
Energy Description Attic Vents,Ceiling Fans
Acceptable Financing Cash Sale, Conventional, FHA, Seller to Contribute to Buyer's Closing Costs, VA
Disclosures No Disclosures
Listing Terms Cash Sale, Conventional, FHA, Seller to Contribute to Buyer's Closing Costs, VA
Financing Cash Sale,Conventional,FHA,Seller to Contribute to Buyer's Closing Costs,VA
Special Listing Condition No Disclosures
Read Less Info
Want to know what your home might be worth? Contact us for a FREE valuation!

Our team is ready to help you sell your home for the highest possible price ASAP

Bought with Vive Realty LLC
Get More Information




