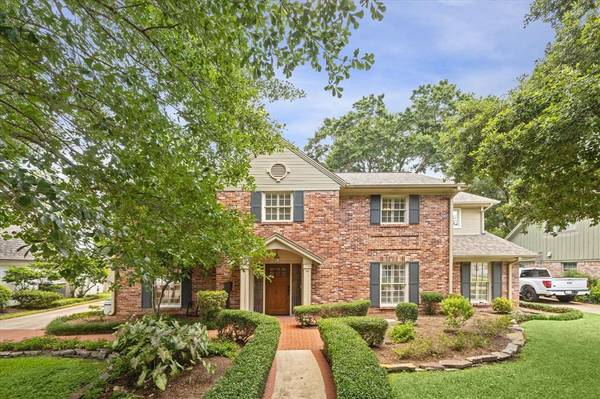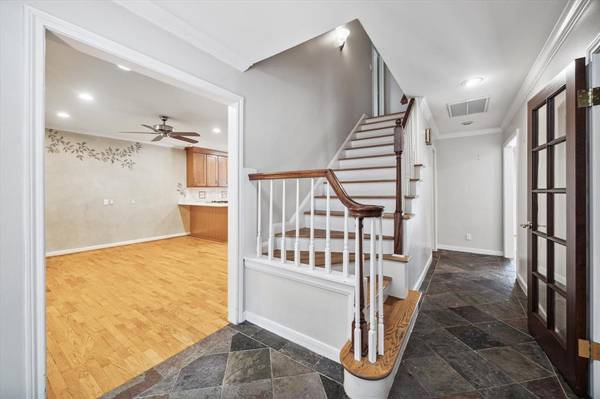For more information regarding the value of a property, please contact us for a free consultation.
Key Details
Property Type Single Family Home
Listing Status Sold
Purchase Type For Sale
Square Footage 3,320 sqft
Price per Sqft $347
Subdivision Wilchester West
MLS Listing ID 16791336
Sold Date 08/26/24
Style Georgian,Traditional
Bedrooms 4
Full Baths 3
Half Baths 1
HOA Fees $66/ann
HOA Y/N 1
Year Built 1966
Lot Size 8,658 Sqft
Acres 0.1988
Property Description
Beautiful two-story home with landscaped grounds situated in Wilchester West! The first floor boasts both formal living & dining area, perfect for entertaining. A dedicated home office features a built-in desk & drawers. The oversized family room, with its gas log fireplace flanked by built-in cabinets, serves as the heart of the home. An expansive kitchen, adorned with granite countertops and an island, offers abundant storage & stainless steel appl. Charming breakfast area overlooks the pool & family room, ensuring a warm & connected living experience. Ride the elevator to the second floor to discover the spacious primary suite complete w/2 closets & a private bath. The gameroom includes a kitchenette & full bath. Three additional bedrooms, a well-appointed bath, and a fantastic storage room complete the upper level, offering comfort and convenience for the entire family. The sparkling pool is elegantly surrounded by landscaping, creating an oasis in your backyard.
Location
State TX
County Harris
Area Memorial West
Rooms
Bedroom Description All Bedrooms Up
Other Rooms Breakfast Room, Den, Formal Living, Gameroom Up, Home Office/Study, Kitchen/Dining Combo, Library, Utility Room in House
Master Bathroom Half Bath, Primary Bath: Double Sinks, Primary Bath: Separate Shower, Primary Bath: Soaking Tub, Secondary Bath(s): Double Sinks, Secondary Bath(s): Shower Only, Secondary Bath(s): Soaking Tub
Den/Bedroom Plus 4
Kitchen Instant Hot Water, Island w/o Cooktop, Pantry, Pots/Pans Drawers, Second Sink, Under Cabinet Lighting
Interior
Interior Features Crown Molding, Dry Bar, Elevator, Fire/Smoke Alarm, Formal Entry/Foyer, Refrigerator Included, Window Coverings
Heating Central Gas, Zoned
Cooling Central Electric, Zoned
Flooring Carpet, Tile, Wood
Fireplaces Number 1
Fireplaces Type Gaslog Fireplace
Exterior
Exterior Feature Back Yard, Back Yard Fenced, Balcony, Patio/Deck, Sprinkler System, Subdivision Tennis Court
Parking Features Attached Garage
Garage Spaces 2.0
Garage Description Additional Parking, Auto Garage Door Opener, Single-Wide Driveway
Pool Gunite, Heated, In Ground
Roof Type Composition
Street Surface Concrete,Curbs
Private Pool Yes
Building
Lot Description Cul-De-Sac, Subdivision Lot, Wooded
Faces South
Story 2
Foundation Slab
Lot Size Range 1/4 Up to 1/2 Acre
Sewer Public Sewer
Water Public Water
Structure Type Brick,Wood
New Construction No
Schools
Elementary Schools Wilchester Elementary School
Middle Schools Memorial Middle School (Spring Branch)
High Schools Stratford High School (Spring Branch)
School District 49 - Spring Branch
Others
HOA Fee Include Courtesy Patrol,Grounds,Recreational Facilities
Senior Community No
Restrictions Deed Restrictions
Tax ID 098-563-000-0057
Ownership Full Ownership
Energy Description Ceiling Fans,Insulated/Low-E windows,Tankless/On-Demand H2O Heater
Acceptable Financing Cash Sale, Conventional
Disclosures Sellers Disclosure
Listing Terms Cash Sale, Conventional
Financing Cash Sale,Conventional
Special Listing Condition Sellers Disclosure
Read Less Info
Want to know what your home might be worth? Contact us for a FREE valuation!

Our team is ready to help you sell your home for the highest possible price ASAP

Bought with Greenwood King Properties - Voss Office
Get More Information




