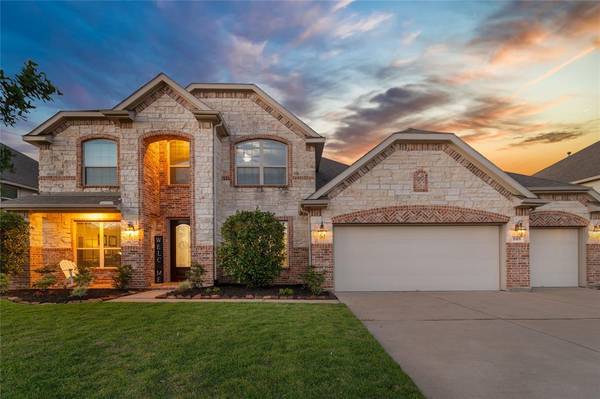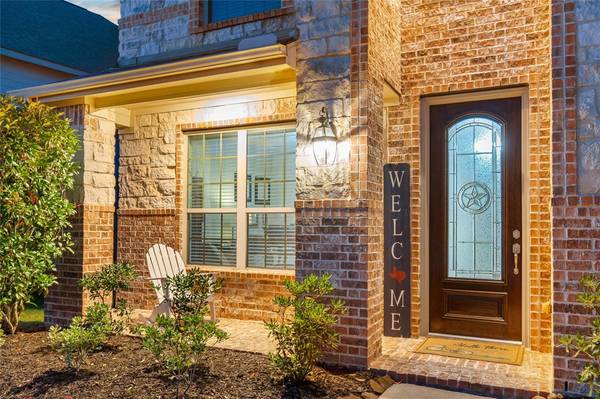For more information regarding the value of a property, please contact us for a free consultation.
Key Details
Property Type Single Family Home
Listing Status Sold
Purchase Type For Sale
Square Footage 3,251 sqft
Price per Sqft $133
Subdivision Lakes Of Savannah
MLS Listing ID 47476958
Sold Date 09/11/24
Style Traditional
Bedrooms 4
Full Baths 3
HOA Fees $58/ann
HOA Y/N 1
Year Built 2013
Annual Tax Amount $13,119
Tax Year 2023
Lot Size 8,978 Sqft
Acres 0.2061
Property Description
Rare Lennar Big Bend floor plan includes a formal dining room, home office/study, upstairs game and media rooms, 1 guest bedroom down, 2 guest bedrooms up with owner's suite down. Sits on a beautiful lakeview lot big enough for a pool. The owner's suite is tucked away in the northeast corner of the house off the breakfast nook with large windows facing north and overlooking the lake. Big enough for a king sized bed and sitting area. The kitchen has a large island with deep sink for easy meal prep and is convenient for multiple souz chefs. ;) As you climb the stairs to the second story, you arrive at the remaining 2 guest bedrooms and 3rd full bathroom. Lovely beige and tan ceramic tiles combined with appropriately placed carpet. The covered back patio sits just off the downstairs living room. Don't miss the 3 car garage. Check out the 3D Virtual Tour for a better feel of the floorplan.
Location
State TX
County Brazoria
Community Lakes Of Savannah
Area Alvin North
Interior
Heating Central Gas
Cooling Central Electric
Flooring Carpet, Tile
Fireplaces Number 1
Fireplaces Type Gas Connections, Gaslog Fireplace
Exterior
Exterior Feature Back Yard Fenced, Patio/Deck
Parking Features Attached Garage
Garage Spaces 3.0
Waterfront Description Lake View
Roof Type Composition
Private Pool No
Building
Lot Description Greenbelt, Subdivision Lot, Water View
Faces South
Story 2
Foundation Slab
Lot Size Range 0 Up To 1/4 Acre
Water Water District
Structure Type Brick,Cement Board
New Construction No
Schools
Elementary Schools Savannah Lakes Elementary School
Middle Schools Manvel Junior High School
High Schools Manvel High School
School District 3 - Alvin
Others
Senior Community No
Restrictions Deed Restrictions,Restricted
Tax ID 7452-3001-005
Ownership Full Ownership
Energy Description Attic Vents,Ceiling Fans,Digital Program Thermostat,Energy Star Appliances,High-Efficiency HVAC,North/South Exposure
Tax Rate 2.6473
Disclosures Mud, Sellers Disclosure
Special Listing Condition Mud, Sellers Disclosure
Read Less Info
Want to know what your home might be worth? Contact us for a FREE valuation!

Our team is ready to help you sell your home for the highest possible price ASAP

Bought with Berkshire Hathaway HomeServices Premier Properties
Get More Information




