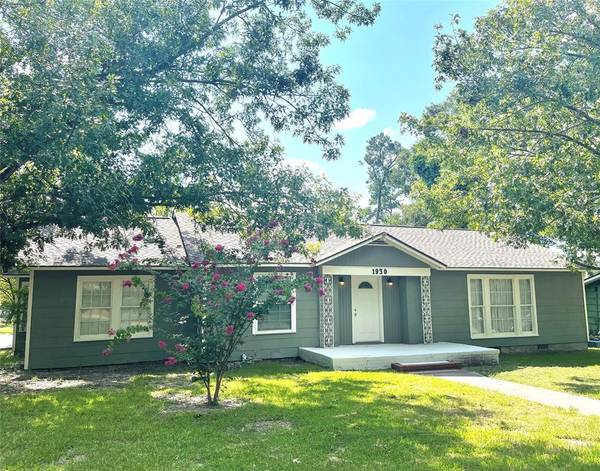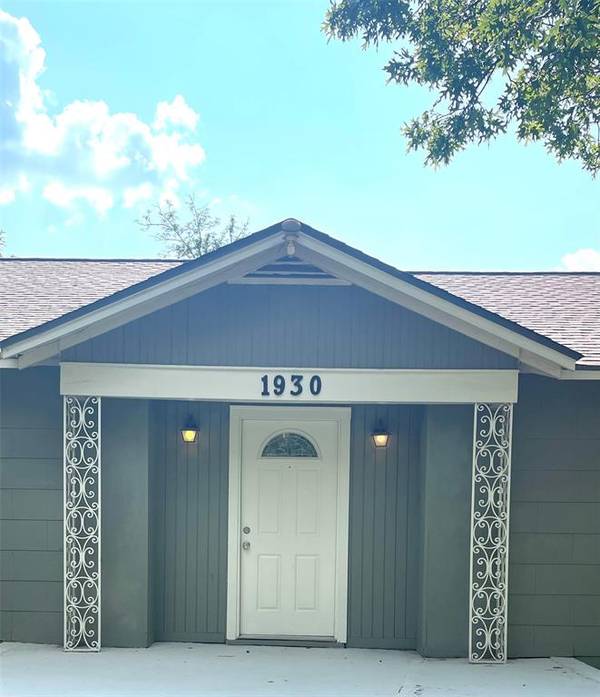For more information regarding the value of a property, please contact us for a free consultation.
Key Details
Property Type Single Family Home
Listing Status Sold
Purchase Type For Sale
Square Footage 2,694 sqft
Price per Sqft $64
Subdivision Pinecrest
MLS Listing ID 33989453
Sold Date 09/19/24
Style Traditional
Bedrooms 4
Full Baths 3
Year Built 1952
Annual Tax Amount $1,932
Tax Year 2018
Lot Size 0.281 Acres
Acres 0.2815
Property Description
Come see this home on a corner lot in the Avenues! Large rooms in this home and good closet space. Great floorplan with a huge living area, nice-size dining room and kitchen with a big pantry. The family room has great windows and plenty of room for relaxing. From the family room, walk-up a few steps to the apartment upstairs with kitchenette, full-bath, and large closet. This is an ideal opportunity for an income-producing space close to SHSU! (It also has a separate entrance through the garage.) Large fenced backyard with a 22x40 covered structure with metal roof and separate storage bldg. This is a great space for a workshop, storage and additional covered parking. This home has great potential and is in walking distance to SHSU.
Location
State TX
County Walker
Area Huntsville Area
Rooms
Bedroom Description 1 Bedroom Up,Primary Bed - 1st Floor
Other Rooms Breakfast Room, Family Room, Formal Dining, Living Area - 1st Floor, Utility Room in House
Master Bathroom Full Secondary Bathroom Down, Primary Bath: Tub/Shower Combo
Kitchen Walk-in Pantry
Interior
Interior Features Refrigerator Included, Window Coverings
Heating Central Gas
Cooling Central Electric
Flooring Carpet, Laminate, Vinyl
Fireplaces Number 1
Fireplaces Type Mock Fireplace
Exterior
Exterior Feature Back Yard Fenced, Patio/Deck, Storage Shed
Parking Features Attached Garage
Garage Spaces 2.0
Roof Type Composition
Street Surface Asphalt,Curbs,Gutters
Private Pool No
Building
Lot Description Corner
Story 1.5
Foundation Pier & Beam
Lot Size Range 0 Up To 1/4 Acre
Sewer Public Sewer
Water Public Water
Structure Type Other
New Construction No
Schools
Elementary Schools Scott Johnson Elementary School
Middle Schools Mance Park Middle School
High Schools Huntsville High School
School District 64 - Huntsville
Others
Senior Community No
Restrictions Deed Restrictions
Tax ID 33899
Energy Description Ceiling Fans,Digital Program Thermostat,High-Efficiency HVAC,HVAC>13 SEER
Acceptable Financing Cash Sale, Conventional, FHA, VA
Tax Rate 2.2535
Disclosures Sellers Disclosure
Listing Terms Cash Sale, Conventional, FHA, VA
Financing Cash Sale,Conventional,FHA,VA
Special Listing Condition Sellers Disclosure
Read Less Info
Want to know what your home might be worth? Contact us for a FREE valuation!

Our team is ready to help you sell your home for the highest possible price ASAP

Bought with Non-MLS
Get More Information




