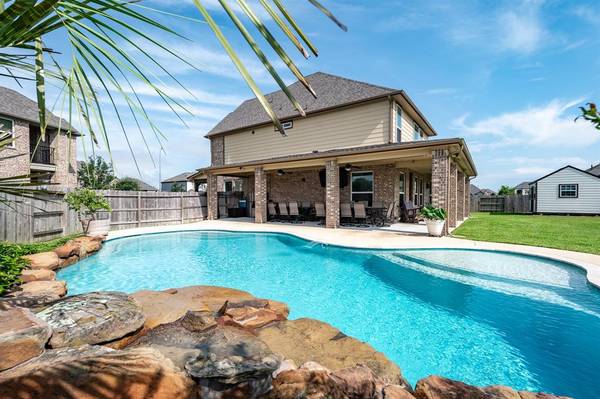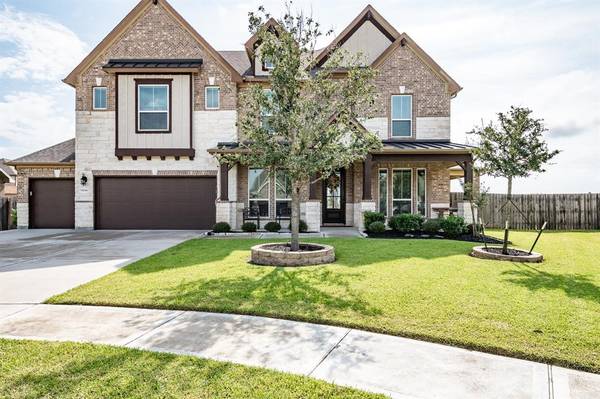For more information regarding the value of a property, please contact us for a free consultation.
Key Details
Property Type Single Family Home
Listing Status Sold
Purchase Type For Sale
Square Footage 3,373 sqft
Price per Sqft $181
Subdivision Reserves Of Champions Estates
MLS Listing ID 57759552
Sold Date 09/25/24
Style English
Bedrooms 4
Full Baths 3
Half Baths 1
HOA Fees $37/ann
HOA Y/N 1
Year Built 2020
Annual Tax Amount $10,894
Tax Year 2023
Lot Size 0.398 Acres
Acres 0.398
Property Description
This IMMACULATE, energy efficient home is Meritage's thoughtfully designed Cardiff floorplan. On a 17,337 sf cul-de-sac lot, its 3373 sf includes 4 bedrooms, 3.5 baths, 3 car garage, a study, gameroom, media/bonus room, butler's pantry, and we are just getting started! Outside, you will find an extended wraparound porch to entertain (with gas connection), an incredible swimming pool with a rock waterfall, a 12x14 shed with built-in work bench and loft for storage, and still has a HUGE yard for kids and pets! The list continues with a Cummins whole house generator, a whole house water softener and filter, RO in the kitchen, tankless water heater, sprinkler system for the entire yard, and professionally installed Jellyfish lighting on the front and side of the house by the pool that you control and change the colors with an app! Primary bedroom also has a mini split air conditioner PERFECT for shift workers sleeping during the day! This magnificent property is one you don't want to miss!
Location
State TX
County Chambers
Area Chambers County West
Rooms
Bedroom Description En-Suite Bath,Primary Bed - 1st Floor,Walk-In Closet
Other Rooms Breakfast Room, Formal Dining, Gameroom Up, Home Office/Study, Media
Master Bathroom Half Bath, Hollywood Bath, Primary Bath: Double Sinks, Primary Bath: Separate Shower, Primary Bath: Soaking Tub
Kitchen Breakfast Bar, Butler Pantry, Kitchen open to Family Room, Pots/Pans Drawers, Reverse Osmosis, Walk-in Pantry
Interior
Interior Features Alarm System - Owned, Balcony, High Ceiling, Water Softener - Owned, Window Coverings
Heating Central Electric
Cooling Central Electric
Flooring Carpet, Laminate, Tile
Fireplaces Number 1
Fireplaces Type Gaslog Fireplace
Exterior
Exterior Feature Back Yard Fenced, Covered Patio/Deck, Exterior Gas Connection, Side Yard, Storage Shed
Garage Attached Garage
Garage Spaces 3.0
Garage Description Auto Garage Door Opener
Pool Gunite, In Ground, Salt Water
Roof Type Composition
Street Surface Concrete
Private Pool Yes
Building
Lot Description Cul-De-Sac
Story 2
Foundation Slab
Lot Size Range 1/4 Up to 1/2 Acre
Sewer Public Sewer
Water Public Water
Structure Type Brick,Cement Board
New Construction No
Schools
Elementary Schools Barbers Hill North Elementary School
Middle Schools Barbers Hill North Middle School
High Schools Barbers Hill High School
School District 6 - Barbers Hill
Others
Senior Community No
Restrictions Deed Restrictions
Tax ID 61643
Energy Description Ceiling Fans,Generator,Insulation - Spray-Foam,Tankless/On-Demand H2O Heater
Acceptable Financing Cash Sale, Conventional, FHA, VA
Tax Rate 2.0034
Disclosures Sellers Disclosure
Listing Terms Cash Sale, Conventional, FHA, VA
Financing Cash Sale,Conventional,FHA,VA
Special Listing Condition Sellers Disclosure
Read Less Info
Want to know what your home might be worth? Contact us for a FREE valuation!

Our team is ready to help you sell your home for the highest possible price ASAP

Bought with RE/MAX ONE - Premier
Get More Information




