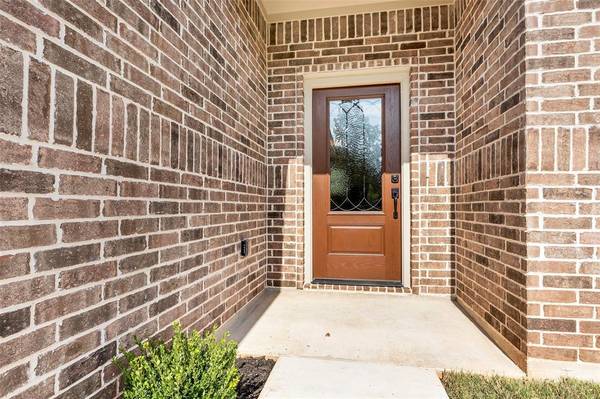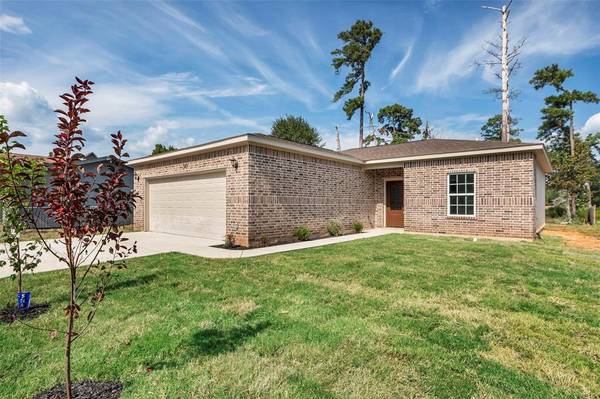For more information regarding the value of a property, please contact us for a free consultation.
Key Details
Property Type Single Family Home
Listing Status Sold
Purchase Type For Sale
Square Footage 1,109 sqft
Price per Sqft $186
Subdivision Canyon Park Sec 3
MLS Listing ID 8460380
Sold Date 10/25/24
Style Ranch,Traditional
Bedrooms 3
Full Baths 2
HOA Fees $8/ann
HOA Y/N 1
Year Built 2024
Annual Tax Amount $319
Tax Year 2024
Lot Size 7,800 Sqft
Acres 0.1791
Property Description
This three-bedroom, two-bathroom house offers approximately 1,109 square feet of living space. The home features a brick exterior, complemented by a spacious yard, covered porch/patio, and a generously sized lot with ample greenery. The interior boasts a spacious, open layout that is filled with abundant natural light, creating a bright and airy atmosphere.
The home's modern appliances, bright lighting, and ample storage provide convenience and functionality. The primary bedroom and additional bedrooms offer comfortable living spaces, while the spacious bathroom features a modern vanity and ample lighting. The covered entryway, decorative glass door, and energy-efficient design contribute to the home's curb appeal and sustainability.
The property also includes a full two-car garage and is a new construction, featuring tile flooring throughout. The spacious layout and ample natural lighting create a welcoming and inviting atmosphere, making this house an ideal living space.
Location
State TX
County Polk
Area Lake Livingston Area
Rooms
Bedroom Description All Bedrooms Down,En-Suite Bath,Walk-In Closet
Other Rooms 1 Living Area, Family Room, Kitchen/Dining Combo, Living Area - 1st Floor, Utility Room in House
Master Bathroom Primary Bath: Shower Only, Secondary Bath(s): Tub/Shower Combo
Kitchen Kitchen open to Family Room, Pantry
Interior
Interior Features Fire/Smoke Alarm, High Ceiling
Heating Central Electric
Cooling Central Electric
Flooring Tile
Exterior
Parking Features Attached Garage
Garage Spaces 2.0
Garage Description Auto Garage Door Opener, Double-Wide Driveway
Roof Type Composition
Street Surface Asphalt
Private Pool No
Building
Lot Description Cleared, Subdivision Lot
Faces South,Southwest
Story 1
Foundation Slab
Lot Size Range 0 Up To 1/4 Acre
Builder Name Two Brothers Construction
Sewer Public Sewer
Water Public Water
Structure Type Brick,Cement Board
New Construction Yes
Schools
Elementary Schools Onalaska Elementary School
Middle Schools Onalaska Jr/Sr High School
High Schools Onalaska Jr/Sr High School
School District 104 - Onalaska
Others
HOA Fee Include Clubhouse
Senior Community No
Restrictions Deed Restrictions,Restricted
Tax ID C0400-0684-00
Energy Description Ceiling Fans,Digital Program Thermostat,Energy Star Appliances,Energy Star/CFL/LED Lights,High-Efficiency HVAC,Insulated Doors,Insulated/Low-E windows,Insulation - Batt,Insulation - Other,Radiant Attic Barrier
Tax Rate 1.955
Disclosures Home Protection Plan
Green/Energy Cert Energy Star Qualified Home, Home Energy Rating/HERS
Special Listing Condition Home Protection Plan
Read Less Info
Want to know what your home might be worth? Contact us for a FREE valuation!

Our team is ready to help you sell your home for the highest possible price ASAP

Bought with A Action Realty
Get More Information




