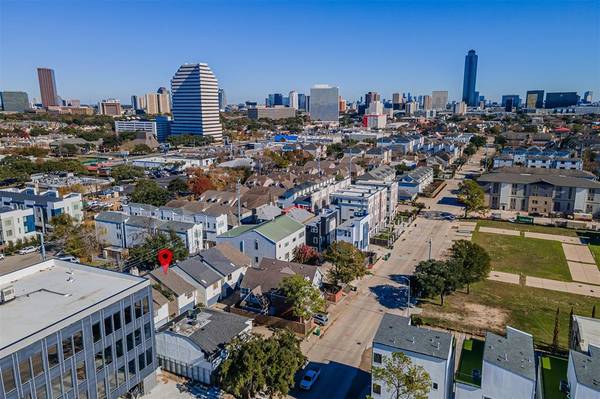For more information regarding the value of a property, please contact us for a free consultation.
Key Details
Property Type Townhouse
Sub Type Townhouse
Listing Status Sold
Purchase Type For Sale
Square Footage 1,718 sqft
Price per Sqft $167
Subdivision Westheimer Gardens Ext
MLS Listing ID 88348235
Sold Date 10/25/24
Style Traditional
Bedrooms 2
Full Baths 2
Half Baths 1
Year Built 1977
Annual Tax Amount $5,531
Tax Year 2023
Lot Size 1,373 Sqft
Property Description
Welcome to this charming townhome, conveniently located w/easy access to Hwy 59 & 610 freeways & less than 15 minutes from downtown. Recent updates include vinyl flooring, paint, light fixtures & ceiling fans. The heart of this home is its updated kitchen w/stainless steel appliances, granite counter & breakfast bar. Off the kitchen is a dining room, complete with a wet bar that makes an ideal space for a wine and/or coffee bar. The spacious family room features crown molding, recessed lighting & a corner fireplace. The primary suite located upstairs offers a lovely sitting nook & walk-in closet. The en-suite bathroom has double sinks, separate shower & jetted tub. Other updates include a recent roof, insulation in the attic, recent siding & exterior fence. With its prime location, modern updates, and thoughtful design, it offers the perfect opportunity to enjoy the best of both worlds – a peaceful retreat with easy access to the vibrant energy of downtown.
Location
State TX
County Harris
Area Galleria
Rooms
Bedroom Description All Bedrooms Up,En-Suite Bath,Primary Bed - 2nd Floor,Sitting Area,Walk-In Closet
Other Rooms Family Room, Formal Dining, Utility Room in House
Master Bathroom Primary Bath: Double Sinks, Primary Bath: Jetted Tub, Primary Bath: Separate Shower, Secondary Bath(s): Tub/Shower Combo
Den/Bedroom Plus 2
Kitchen Breakfast Bar, Pantry
Interior
Interior Features Alarm System - Owned, Crown Molding
Heating Central Electric
Cooling Central Electric
Flooring Tile, Vinyl, Vinyl Plank
Fireplaces Number 1
Fireplaces Type Wood Burning Fireplace
Appliance Electric Dryer Connection, Refrigerator
Dryer Utilities 1
Laundry Utility Rm in House
Exterior
Exterior Feature Patio/Deck
Parking Features Attached Garage
Garage Spaces 2.0
Roof Type Composition
Street Surface Concrete,Curbs
Private Pool No
Building
Faces South
Story 2
Entry Level Level 1
Foundation Slab
Sewer Public Sewer
Water Public Water
Structure Type Other
New Construction No
Schools
Elementary Schools School At St George Place
Middle Schools Tanglewood Middle School
High Schools Wisdom High School
School District 27 - Houston
Others
Senior Community No
Tax ID 073-188-000-0255
Energy Description Ceiling Fans,Digital Program Thermostat,North/South Exposure
Acceptable Financing Cash Sale, Conventional, FHA, VA
Tax Rate 2.2019
Disclosures Sellers Disclosure
Listing Terms Cash Sale, Conventional, FHA, VA
Financing Cash Sale,Conventional,FHA,VA
Special Listing Condition Sellers Disclosure
Read Less Info
Want to know what your home might be worth? Contact us for a FREE valuation!

Our team is ready to help you sell your home for the highest possible price ASAP

Bought with The Nguyens & Associates
Get More Information




