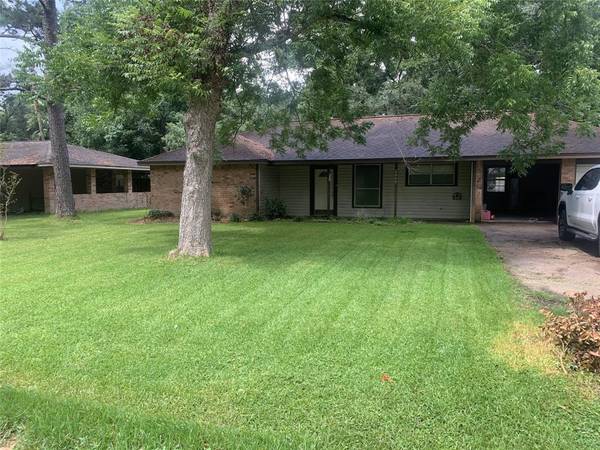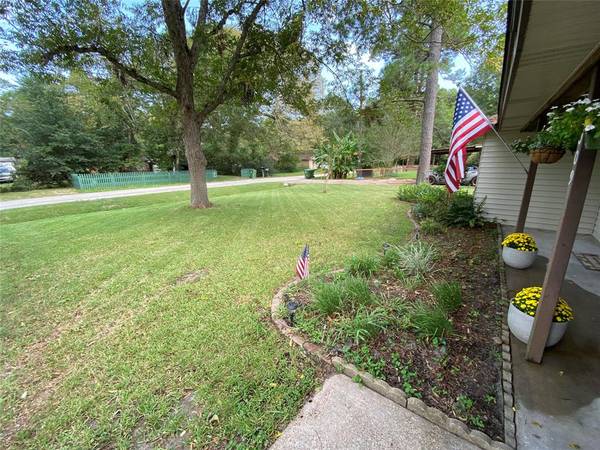For more information regarding the value of a property, please contact us for a free consultation.
Key Details
Property Type Single Family Home
Listing Status Sold
Purchase Type For Sale
Square Footage 1,512 sqft
Price per Sqft $155
Subdivision High Meadows, Sec 1
MLS Listing ID 95836073
Sold Date 11/04/24
Style Contemporary/Modern,Traditional
Bedrooms 3
Full Baths 2
Year Built 1977
Annual Tax Amount $4,753
Tax Year 2023
Lot Size 0.292 Acres
Acres 0.2915
Property Description
Welcome to your dream home! This newly renovated 3-bedroom, 2-bath residence offers a perfect blend of modern comfort and classic charm. Step inside to discover a bright and airy open floor plan, featuring a spacious living area that seamlessly flows into the dining space, ideal for entertaining family and friends.
The kitchen boasts stainless steel appliances, sleek countertops, and ample cabinetry, making it a chef’s delight. Each of the three bedrooms is generously sized, providing plenty of natural light and comfort. In addition to the bedrooms, this home features a versatile game room or bonus room, perfect for a home office, playroom, or media center—tailor it to fit your lifestyle! Step outside to enjoy your fenced-in backyard, where you can relax under the shade of a magnificent oak tree while the spacious yard offers plenty of room for outdoor activities, gardening, or simply unwinding in nature. With a two-car garage, you'll have ample storage and parking space.
Location
State TX
County Liberty
Area Dayton
Rooms
Bedroom Description All Bedrooms Down
Other Rooms 1 Living Area, Breakfast Room, Family Room, Guest Suite, Kitchen/Dining Combo, Quarters/Guest House, Utility Room in Garage
Master Bathroom Primary Bath: Shower Only, Secondary Bath(s): Jetted Tub, Secondary Bath(s): Soaking Tub, Secondary Bath(s): Tub/Shower Combo, Vanity Area
Den/Bedroom Plus 4
Kitchen Kitchen open to Family Room
Interior
Interior Features Crown Molding, Fire/Smoke Alarm, Refrigerator Included
Heating Central Electric
Cooling Central Electric
Flooring Vinyl Plank
Fireplaces Number 1
Fireplaces Type Wood Burning Fireplace
Exterior
Exterior Feature Back Yard, Back Yard Fenced, Exterior Gas Connection, Patio/Deck, Screened Porch, Storage Shed, Workshop
Parking Features Attached Garage, Attached/Detached Garage
Garage Spaces 2.0
Garage Description Additional Parking, Double-Wide Driveway, Workshop
Roof Type Composition
Street Surface Asphalt
Private Pool No
Building
Lot Description Cleared
Story 1
Foundation Slab
Lot Size Range 1/4 Up to 1/2 Acre
Sewer Public Sewer
Water Public Water
Structure Type Brick
New Construction No
Schools
Elementary Schools Richter Elementary School
Middle Schools Woodrow Wilson Junior High School
High Schools Dayton High School
School District 74 - Dayton
Others
Senior Community No
Restrictions Restricted
Tax ID 005240-000001-027
Energy Description Energy Star Appliances,Energy Star/CFL/LED Lights
Acceptable Financing Cash Sale, Conventional, FHA, Investor, USDA Loan, VA
Tax Rate 2.2025
Disclosures Sellers Disclosure
Listing Terms Cash Sale, Conventional, FHA, Investor, USDA Loan, VA
Financing Cash Sale,Conventional,FHA,Investor,USDA Loan,VA
Special Listing Condition Sellers Disclosure
Read Less Info
Want to know what your home might be worth? Contact us for a FREE valuation!

Our team is ready to help you sell your home for the highest possible price ASAP

Bought with Logos Investment Properties & Real Estate
Get More Information




