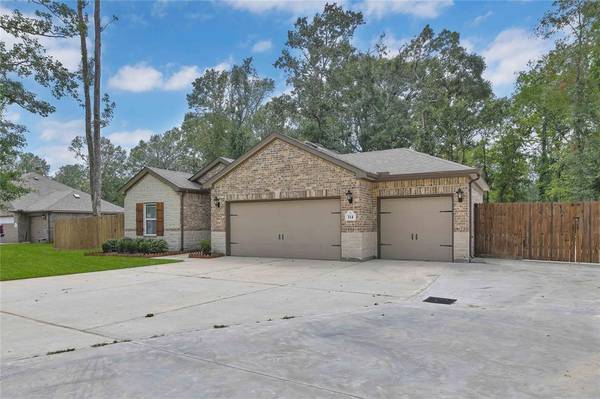For more information regarding the value of a property, please contact us for a free consultation.
Key Details
Property Type Single Family Home
Listing Status Sold
Purchase Type For Sale
Square Footage 2,096 sqft
Price per Sqft $174
Subdivision Encino Estates, Sec 1
MLS Listing ID 58136848
Sold Date 11/18/24
Style Traditional
Bedrooms 3
Full Baths 2
HOA Fees $37/ann
HOA Y/N 1
Year Built 2019
Annual Tax Amount $4,726
Tax Year 2023
Lot Size 0.689 Acres
Acres 0.689
Property Description
Absolute PERFECTION in the exclusive acreage community of Encino Estates! This 3/2/3 has been lovingly refreshed with no detail left undone! What sets this home apart from new construction or other homes in the neighborhood? The heavy work of taking trees down, clearing the lot, adding dirt, grading, and putting up a privacy fence around the entire backyard has already been done for you! As an added bonus, a huge custom patio has been added, as well as additional parking behind the fence/gate for your boat, camper, ATVs, or extra vehicles...all in addition to the 3 car attached garage! Mature trees provide a shady back yard all day and there is still room to build your dream shop or add the pool you've been waiting for! NO BACKYARD NEIGHBORS. Backs up to an easement-privacy! Gorgeous floors, wonderful open concept with the kitchen and living space perfect for entertaining. If you love the outdoors and community events, you'll love Encino Estates!
Location
State TX
County Liberty
Area Dayton
Interior
Heating Central Electric
Cooling Central Electric
Fireplaces Number 1
Exterior
Parking Features Attached Garage
Garage Spaces 3.0
Roof Type Composition
Private Pool No
Building
Lot Description Cleared
Story 1
Foundation Slab
Lot Size Range 1/2 Up to 1 Acre
Water Aerobic, Public Water
Structure Type Brick,Stone
New Construction No
Schools
Elementary Schools Stephen F. Austin Elementary School (Dayton)
Middle Schools Woodrow Wilson Junior High School
High Schools Dayton High School
School District 74 - Dayton
Others
Senior Community No
Restrictions Deed Restrictions
Tax ID 004130-000162-000
Acceptable Financing Assumable 1st Lien, Cash Sale, Conventional, FHA, USDA Loan, VA
Tax Rate 1.4873
Disclosures Sellers Disclosure
Listing Terms Assumable 1st Lien, Cash Sale, Conventional, FHA, USDA Loan, VA
Financing Assumable 1st Lien,Cash Sale,Conventional,FHA,USDA Loan,VA
Special Listing Condition Sellers Disclosure
Read Less Info
Want to know what your home might be worth? Contact us for a FREE valuation!

Our team is ready to help you sell your home for the highest possible price ASAP

Bought with eXp Realty LLC
Get More Information




