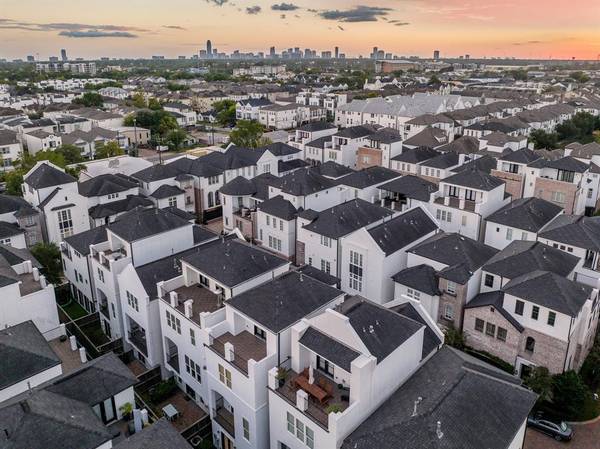For more information regarding the value of a property, please contact us for a free consultation.
Key Details
Property Type Single Family Home
Listing Status Sold
Purchase Type For Sale
Square Footage 3,137 sqft
Price per Sqft $173
Subdivision Cottage Grove
MLS Listing ID 4795320
Sold Date 11/30/22
Style Contemporary/Modern
Bedrooms 4
Full Baths 4
Half Baths 1
HOA Fees $215/ann
HOA Y/N 1
Year Built 2015
Annual Tax Amount $11,731
Tax Year 2021
Lot Size 1,550 Sqft
Acres 0.0356
Property Description
This Gated Contemporary Chic City Home is situated south of The Heights in Cottage Grove a highly sought-after neighborhood.Convenient living*walkability*shopability*eatability*Stylish multiple covered Balconies complete this gorgeous City Home for entertaining functionality.Wrought iron gate accents & brick cobblestone drive & walkway finishes off this gorgeous look. Gleaming real hardwood floors throughout home are just some of the luxurious finishes.Spacious bedroom & full bath down that could be used as a dedicated office w/ access to the sought after backyard.High ceilings,crown molding,abundant natural light,spacious Chef's Island kitchen
w/upgraded granite counters,undermount lighting,SS appliances,Primary w/vaulted ceilings & Spa Like En Suite w/polished travertine counters,scenic rooftop Terrace! Also, onsite luxury resort pool oasis.Nearby M-K-T is a trail-oriented mixed-use project built in the Heights that offers a convenient 1 stop shop for retail, dining, entertainment.
Location
State TX
County Harris
Area Cottage Grove
Rooms
Bedroom Description 1 Bedroom Down - Not Primary BR,2 Primary Bedrooms,En-Suite Bath,Primary Bed - 3rd Floor,Primary Bed - 4th Floor,Sitting Area,Walk-In Closet
Other Rooms Family Room, Formal Dining, Guest Suite, Living Area - 2nd Floor, Living/Dining Combo, Utility Room in House
Master Bathroom Half Bath, Primary Bath: Double Sinks, Primary Bath: Separate Shower, Primary Bath: Soaking Tub
Kitchen Breakfast Bar, Island w/o Cooktop, Kitchen open to Family Room, Pantry, Under Cabinet Lighting, Walk-in Pantry
Interior
Interior Features Alarm System - Owned, Balcony, Drapes/Curtains/Window Cover, Fire/Smoke Alarm, Formal Entry/Foyer, High Ceiling
Heating Central Gas
Cooling Central Electric, Zoned
Flooring Stone, Wood
Exterior
Exterior Feature Back Yard, Back Yard Fenced, Balcony, Controlled Subdivision Access, Covered Patio/Deck, Fully Fenced, Patio/Deck, Porch, Rooftop Deck, Side Yard
Parking Features Attached Garage
Garage Spaces 2.0
Roof Type Composition
Street Surface Curbs
Private Pool No
Building
Lot Description Subdivision Lot
Story 4
Foundation Slab
Lot Size Range 0 Up To 1/4 Acre
Sewer Public Sewer
Water Public Water
Structure Type Brick,Cement Board
New Construction No
Schools
Elementary Schools Memorial Elementary School (Houston)
Middle Schools Hogg Middle School (Houston)
High Schools Waltrip High School
School District 27 - Houston
Others
HOA Fee Include Grounds,Limited Access Gates,Recreational Facilities
Senior Community No
Restrictions Deed Restrictions
Tax ID 132-072-008-0003
Ownership Full Ownership
Energy Description Attic Vents,Ceiling Fans,Digital Program Thermostat,High-Efficiency HVAC,Insulated Doors,Insulated/Low-E windows,Insulation - Other,North/South Exposure,Radiant Attic Barrier,Tankless/On-Demand H2O Heater
Acceptable Financing Cash Sale, Conventional, VA
Tax Rate 2.3307
Disclosures Sellers Disclosure
Listing Terms Cash Sale, Conventional, VA
Financing Cash Sale,Conventional,VA
Special Listing Condition Sellers Disclosure
Read Less Info
Want to know what your home might be worth? Contact us for a FREE valuation!

Our team is ready to help you sell your home for the highest possible price ASAP

Bought with Steel Door Realty
Get More Information




