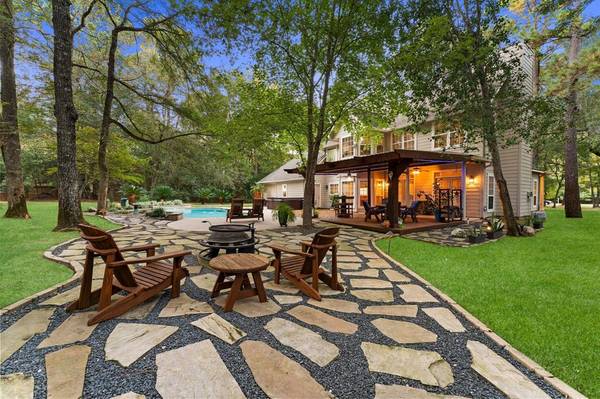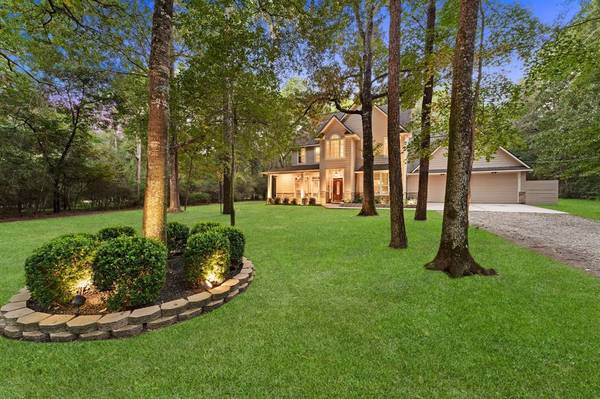For more information regarding the value of a property, please contact us for a free consultation.
Key Details
Property Type Single Family Home
Listing Status Sold
Purchase Type For Sale
Square Footage 2,483 sqft
Price per Sqft $253
Subdivision Indigo Lake Estates 01
MLS Listing ID 79940403
Sold Date 12/16/22
Style Traditional
Bedrooms 3
Full Baths 2
Half Baths 1
HOA Fees $90/ann
HOA Y/N 1
Year Built 1999
Annual Tax Amount $7,381
Tax Year 2021
Lot Size 2.410 Acres
Acres 2.41
Property Description
Welcome home! This charming, two story home is nestled on a partially wooded, 2.41 acre lot in the highly sought after Indigo Lake Estates. This home is perfect for all of your entertaining needs with an open kitchen overlooking the oversized family room with fireplace, formal dining room and a first floor game room featuring custom French doors. Upstairs you will find all three bedrooms. The primary bedroom boasts a beautiful bay window overlooking the backyard paradise, includes a custom built-in desk area making working remotely a breeze. Who needs a vacation when you have a backyard oasis with an inground pool, covered patio with Equinox louvered roof system, multiple sitting areas and a fire pit perfect for those cool evenings. The 16x20 shed will store all of your pool floats and more! The custom 23x29 garage will accommodate your cars as well as your boat and the 500 sq. ft. attic can easily be converted into additional living/guest quarters. Come make this your home!
Location
State TX
County Montgomery
Area Magnolia/1488 West
Rooms
Bedroom Description All Bedrooms Up,Primary Bed - 2nd Floor,Walk-In Closet
Other Rooms Breakfast Room, Family Room, Formal Dining, Gameroom Down, Living Area - 1st Floor, Utility Room in House
Master Bathroom Primary Bath: Double Sinks, Primary Bath: Separate Shower, Primary Bath: Soaking Tub, Secondary Bath(s): Tub/Shower Combo
Kitchen Breakfast Bar, Kitchen open to Family Room, Pantry
Interior
Interior Features Central Vacuum, Crown Molding, Fire/Smoke Alarm, Formal Entry/Foyer, High Ceiling, Prewired for Alarm System
Heating Central Gas
Cooling Central Electric
Flooring Carpet, Tile, Wood
Fireplaces Number 1
Exterior
Exterior Feature Back Yard, Covered Patio/Deck, Patio/Deck, Porch, Private Driveway, Side Yard, Sprinkler System, Storage Shed
Parking Features Attached Garage, Oversized Garage
Garage Spaces 2.0
Garage Description Additional Parking, Boat Parking
Pool In Ground
Roof Type Composition
Private Pool Yes
Building
Lot Description Subdivision Lot, Wooded
Story 2
Foundation Slab
Lot Size Range 2 Up to 5 Acres
Sewer Septic Tank
Water Aerobic, Public Water
Structure Type Cement Board,Stone
New Construction No
Schools
Elementary Schools Nichols Sawmill Elementary School
Middle Schools Magnolia Junior High School
High Schools Magnolia West High School
School District 36 - Magnolia
Others
Senior Community No
Restrictions Deed Restrictions,Horses Allowed
Tax ID 6146-00-08900
Energy Description Ceiling Fans,Digital Program Thermostat
Acceptable Financing Cash Sale, Conventional, FHA, VA
Tax Rate 1.8587
Disclosures Sellers Disclosure
Listing Terms Cash Sale, Conventional, FHA, VA
Financing Cash Sale,Conventional,FHA,VA
Special Listing Condition Sellers Disclosure
Read Less Info
Want to know what your home might be worth? Contact us for a FREE valuation!

Our team is ready to help you sell your home for the highest possible price ASAP

Bought with eXp Realty LLC
Get More Information




