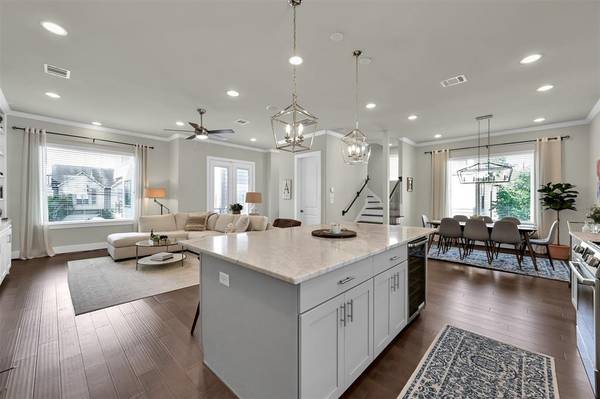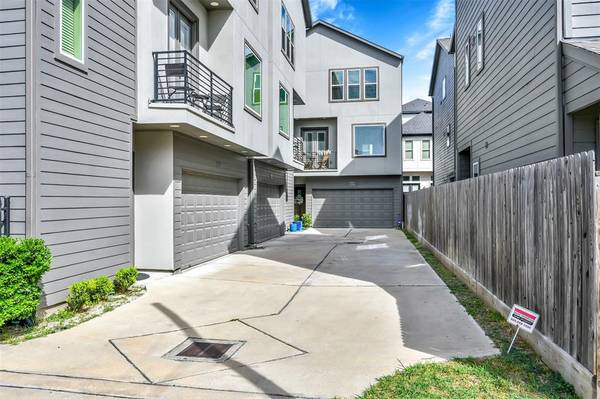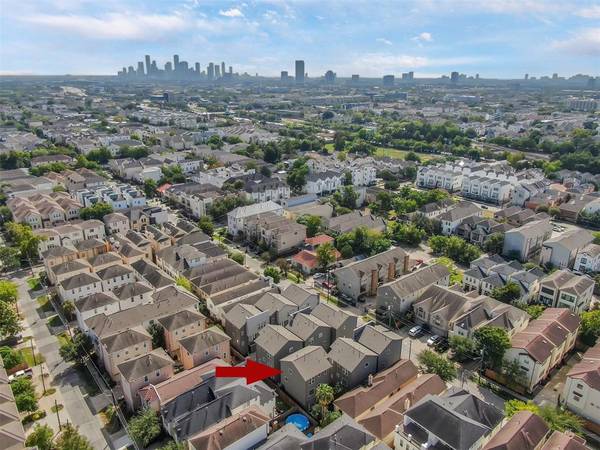For more information regarding the value of a property, please contact us for a free consultation.
Key Details
Property Type Single Family Home
Listing Status Sold
Purchase Type For Sale
Square Footage 2,096 sqft
Price per Sqft $238
Subdivision Cottage Grove
MLS Listing ID 71028866
Sold Date 12/21/22
Style Contemporary/Modern
Bedrooms 3
Full Baths 3
Half Baths 1
Year Built 2018
Lot Size 1,809 Sqft
Property Description
This meticulously designed modern/contemporary style 3-story home, located in the heart of Cottage Grove, features 3 bedrooms, 3.5 bathrooms, an open concept living/dining/kitchen area, and a conveniently located utility room. This home boasts soaring ceilings, a herringbone wood floor entry, natural light throughout, carrara marble counters, over-sized prep kitchen island, and wine fridge. Upgrades throughout include, but not limited to, built ins and shiplap in the main living area, remote controlled electronic black out shades in primary and one secondary bedroom, upgraded lighting, and more. See attached upgrade/highlight list! This freestanding home offers a size-able backyard, extended patio, upgraded turf, putting green, AND a balcony located off the main living area on the 2nd floor. Enjoy easy access to Downtown Houston, multiple local restaurants, beautiful parks/green space, biking/walking trails, and shopping. Location is PRIME! Zoned to award winning Memorial Elementary!
Location
State TX
County Harris
Area Cottage Grove
Rooms
Bedroom Description 1 Bedroom Down - Not Primary BR,1 Bedroom Up,En-Suite Bath,Primary Bed - 3rd Floor,Walk-In Closet
Other Rooms Kitchen/Dining Combo, Living Area - 2nd Floor, Utility Room in House
Master Bathroom Primary Bath: Double Sinks, Primary Bath: Separate Shower
Kitchen Kitchen open to Family Room, Pantry
Interior
Interior Features Fire/Smoke Alarm, High Ceiling, Prewired for Alarm System
Heating Central Gas, Zoned
Cooling Central Electric
Flooring Carpet, Tile, Wood
Exterior
Exterior Feature Back Yard Fenced, Balcony
Parking Features Attached Garage
Garage Spaces 2.0
Roof Type Composition
Private Pool No
Building
Lot Description Patio Lot, Subdivision Lot
Story 3
Foundation Slab
Lot Size Range 0 Up To 1/4 Acre
Builder Name Colina Homes
Sewer Public Sewer
Water Public Water
Structure Type Cement Board
New Construction No
Schools
Elementary Schools Memorial Elementary School (Houston)
Middle Schools Hogg Middle School (Houston)
High Schools Waltrip High School
School District 27 - Houston
Others
Senior Community No
Restrictions No Restrictions
Tax ID 139-733-001-0009
Energy Description Ceiling Fans,High-Efficiency HVAC,HVAC>13 SEER,Insulated/Low-E windows,Insulation - Batt
Disclosures Sellers Disclosure
Special Listing Condition Sellers Disclosure
Read Less Info
Want to know what your home might be worth? Contact us for a FREE valuation!

Our team is ready to help you sell your home for the highest possible price ASAP

Bought with Better Homes and Gardens Real Estate Gary Greene - Katy
Get More Information




