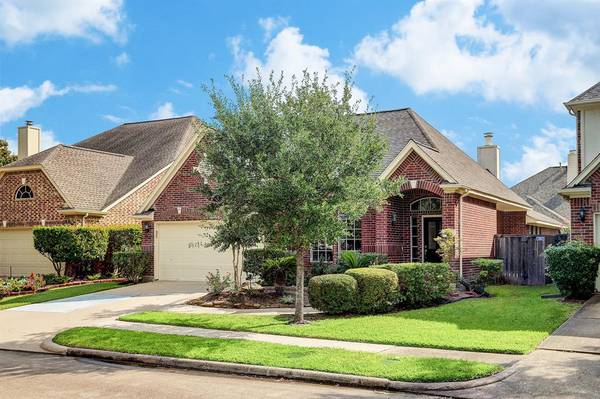For more information regarding the value of a property, please contact us for a free consultation.
Key Details
Property Type Single Family Home
Listing Status Sold
Purchase Type For Sale
Square Footage 2,550 sqft
Price per Sqft $150
Subdivision Charlton Park
MLS Listing ID 77383423
Sold Date 11/29/21
Style Traditional
Bedrooms 4
Full Baths 2
HOA Fees $107/ann
HOA Y/N 1
Year Built 1994
Annual Tax Amount $8,875
Tax Year 2020
Lot Size 5,458 Sqft
Acres 0.1253
Property Description
.LOCATION, LOCATION LOCATION!!!! Fabulous one story home at the magnificent gated community of Charlton Park! This home features 4 bedrooms as a study that can be used as a 4th bedroom/ game room if needed. This amazing property offers an open layout for today's lifestyle. Presents a great formal dining, spacious main living area, breakfast room and kitchen. Access from main living side to a charming backyard. The home offers lots of natural light, neutral color walls and gourmet kitchen has been updated with a gas cooktop, vent and dishwasher. Fantastic layout to entertain family and friends. Didn't flooded. Please take a look at matterport video.
Location
State TX
County Harris
Area Energy Corridor
Rooms
Bedroom Description All Bedrooms Down,Primary Bed - 1st Floor
Other Rooms 1 Living Area, Breakfast Room, Formal Dining, Home Office/Study, Kitchen/Dining Combo, Living Area - 1st Floor, Utility Room in House
Master Bathroom Primary Bath: Double Sinks, Primary Bath: Jetted Tub, Secondary Bath(s): Double Sinks
Kitchen Kitchen open to Family Room, Pantry
Interior
Interior Features Crown Molding, Drapes/Curtains/Window Cover, Formal Entry/Foyer, High Ceiling
Heating Central Gas
Cooling Central Electric
Flooring Carpet, Engineered Wood, Tile
Fireplaces Number 1
Fireplaces Type Gaslog Fireplace
Exterior
Exterior Feature Back Yard Fenced, Controlled Subdivision Access, Covered Patio/Deck, Patio/Deck, Sprinkler System
Parking Features Attached Garage
Garage Spaces 2.0
Garage Description Double-Wide Driveway
Roof Type Composition
Street Surface Concrete,Curbs
Accessibility Automatic Gate, Intercom
Private Pool No
Building
Lot Description Subdivision Lot
Faces West
Story 1
Foundation Slab
Sewer Public Sewer
Water Public Water
Structure Type Brick
New Construction No
Schools
Elementary Schools Bush Elementary School (Houston)
Middle Schools West Briar Middle School
High Schools Westside High School
School District 27 - Houston
Others
Senior Community No
Restrictions Deed Restrictions
Tax ID 117-763-001-0004
Acceptable Financing Cash Sale, Conventional
Tax Rate 2.3994
Disclosures Sellers Disclosure
Listing Terms Cash Sale, Conventional
Financing Cash Sale,Conventional
Special Listing Condition Sellers Disclosure
Read Less Info
Want to know what your home might be worth? Contact us for a FREE valuation!

Our team is ready to help you sell your home for the highest possible price ASAP

Bought with RE/MAX Grand
Get More Information




