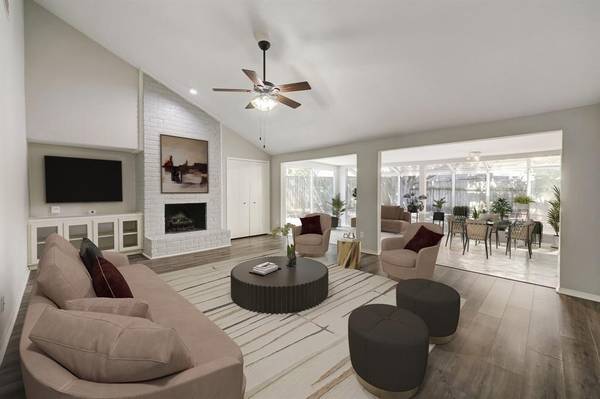For more information regarding the value of a property, please contact us for a free consultation.
Key Details
Property Type Single Family Home
Listing Status Sold
Purchase Type For Sale
Square Footage 2,448 sqft
Price per Sqft $132
Subdivision Lakeview Forest Sec 01
MLS Listing ID 38133424
Sold Date 02/01/23
Style Contemporary/Modern
Bedrooms 4
Full Baths 2
Half Baths 1
HOA Fees $64/ann
HOA Y/N 1
Year Built 1980
Annual Tax Amount $7,147
Tax Year 2021
Lot Size 7,466 Sqft
Acres 0.1714
Property Description
TONS OF POTENTIAL!! Valuable improvements already done include foundation work (done in 2022 w/ transferable lifetime warranty), roof & HVAC replacement in 2017! Comparable houses in this section have traded well into the $500K+. Soft contemporary architecture boasts an open-floor plan w/ tons of natural light & access to private outdoor spaces! This one-story home is located in the heart of the energy corridor on a charming cul-de-sac & close to nature & jogging trails. Kitchen & breakfast nook are light-filled w/ wall-to-wall windows & skylights, gorgeous granite countertops, & spacious cabinet storage! A soaring cathedral ceiling adds to the family room open to an amazing sunroom overlooking the backyard. Yard is a great blank slate for your green thumb ideas! Home has 3 spacious bedrooms plus another home office that could easily be a FOURTH bedroom! Recently painted throughout! SEE IT TODAY!!
Location
State TX
County Harris
Area Energy Corridor
Rooms
Bedroom Description All Bedrooms Down,Walk-In Closet
Other Rooms Breakfast Room, Den, Family Room, Formal Dining, Home Office/Study, Sun Room, Utility Room in House
Master Bathroom Half Bath, Primary Bath: Double Sinks, Primary Bath: Shower Only, Secondary Bath(s): Tub/Shower Combo
Den/Bedroom Plus 4
Kitchen Island w/ Cooktop, Pantry
Interior
Interior Features Alarm System - Owned, Window Coverings, Fire/Smoke Alarm, High Ceiling, Wet Bar
Heating Central Gas
Cooling Central Electric
Flooring Laminate, Tile, Vinyl
Fireplaces Number 1
Fireplaces Type Gas Connections
Exterior
Exterior Feature Back Yard Fenced, Covered Patio/Deck
Parking Features Attached Garage
Garage Spaces 2.0
Roof Type Composition
Street Surface Concrete,Curbs
Private Pool No
Building
Lot Description Subdivision Lot
Faces South
Story 1
Foundation Slab
Lot Size Range 0 Up To 1/4 Acre
Sewer Public Sewer
Water Public Water
Structure Type Brick,Cement Board,Wood
New Construction No
Schools
Elementary Schools Ashford/Shadowbriar Elementary School
Middle Schools West Briar Middle School
High Schools Westside High School
School District 27 - Houston
Others
Senior Community No
Restrictions Deed Restrictions
Tax ID 112-728-002-0058
Energy Description Ceiling Fans,Digital Program Thermostat,Insulated Doors,North/South Exposure
Acceptable Financing Cash Sale, Conventional, FHA, VA
Tax Rate 2.3307
Disclosures Reports Available, Sellers Disclosure
Listing Terms Cash Sale, Conventional, FHA, VA
Financing Cash Sale,Conventional,FHA,VA
Special Listing Condition Reports Available, Sellers Disclosure
Read Less Info
Want to know what your home might be worth? Contact us for a FREE valuation!

Our team is ready to help you sell your home for the highest possible price ASAP

Bought with Energy Realty
Get More Information




