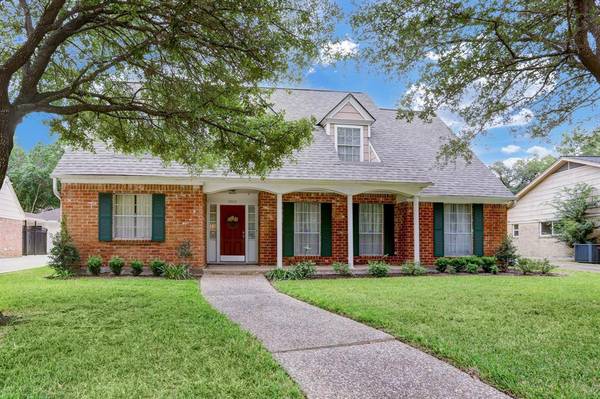For more information regarding the value of a property, please contact us for a free consultation.
Key Details
Property Type Single Family Home
Listing Status Sold
Purchase Type For Sale
Square Footage 2,236 sqft
Price per Sqft $120
Subdivision Village West Sec 01
MLS Listing ID 97945155
Sold Date 04/14/23
Style Traditional
Bedrooms 4
Full Baths 2
Half Baths 1
HOA Fees $61/ann
HOA Y/N 1
Year Built 1978
Annual Tax Amount $6,571
Tax Year 2021
Lot Size 9,236 Sqft
Acres 0.212
Property Description
ATTENTION Investors, Fixer-Uppers & DIY’ers! This property will need some TLC but bring back the sparkle and make it your own! Wonderful home located in Westside’s “Village West Community”! This 1.5 Story Traditional offers Approx 2236 SF with 4 Bedrooms, 2.5 Baths & 2 Car Detached Garage! This property boasts a primary bedroom and ensuite on the first level, with three additional bedrooms upstairs. Large baths with double vanities make prep time a breeze. Walk the huge backyard yourself and see how much room there really is for entertainment, outdoor fun, or even a private pool. The family room has a fireplace with a gas feed for quickly taking the chill off. Lovely wood floors in the formal living and dining areas, and terrific double ovens make entertaining so comfortable. The roof is approximately 5 years of age. Property well priced for condition, request the Pre-listing Structural & Mechanical inspections. Hope to see you at our next Open House!!!
Location
State TX
County Harris
Area Energy Corridor
Rooms
Bedroom Description En-Suite Bath,Primary Bed - 1st Floor
Other Rooms Breakfast Room, Family Room, Formal Dining, Formal Living, Utility Room in House
Master Bathroom Primary Bath: Double Sinks, Primary Bath: Tub/Shower Combo, Secondary Bath(s): Double Sinks, Secondary Bath(s): Tub/Shower Combo, Vanity Area
Kitchen Kitchen open to Family Room
Interior
Heating Central Gas
Cooling Central Electric
Fireplaces Number 1
Fireplaces Type Gaslog Fireplace
Exterior
Parking Features Detached Garage
Garage Spaces 2.0
Roof Type Composition
Street Surface Concrete,Curbs
Private Pool No
Building
Lot Description Subdivision Lot
Faces North
Story 1.5
Foundation Slab
Lot Size Range 0 Up To 1/4 Acre
Sewer Public Sewer
Water Public Water
Structure Type Brick,Cement Board
New Construction No
Schools
Elementary Schools Askew Elementary School
Middle Schools Revere Middle School
High Schools Westside High School
School District 27 - Houston
Others
Senior Community No
Restrictions Deed Restrictions
Tax ID 109-699-000-0003
Ownership Full Ownership
Acceptable Financing Cash Sale, Conventional, FHA, VA
Tax Rate 2.3307
Disclosures Sellers Disclosure
Listing Terms Cash Sale, Conventional, FHA, VA
Financing Cash Sale,Conventional,FHA,VA
Special Listing Condition Sellers Disclosure
Read Less Info
Want to know what your home might be worth? Contact us for a FREE valuation!

Our team is ready to help you sell your home for the highest possible price ASAP

Bought with Realty World Metropolitan
Get More Information




