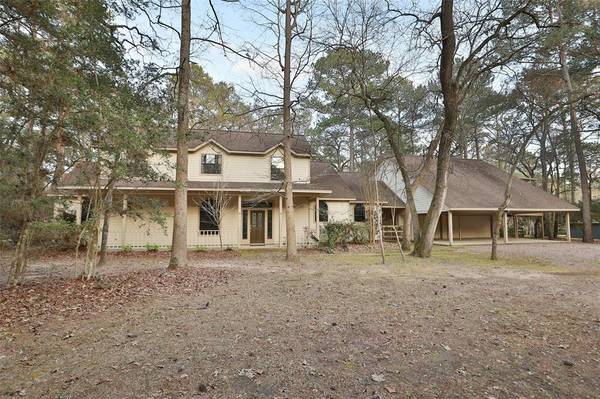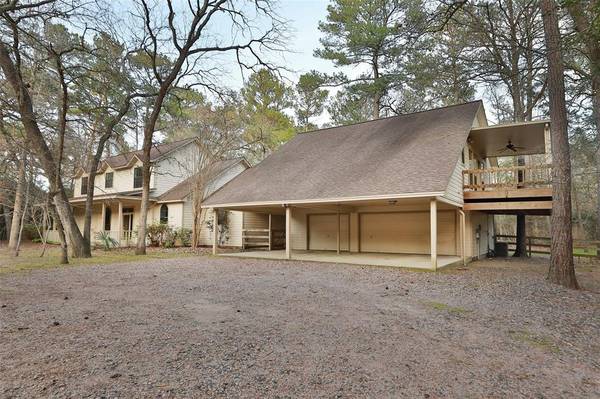For more information regarding the value of a property, please contact us for a free consultation.
Key Details
Property Type Single Family Home
Listing Status Sold
Purchase Type For Sale
Square Footage 3,004 sqft
Price per Sqft $199
Subdivision Indigo Lake Estates
MLS Listing ID 41219221
Sold Date 04/24/23
Style Traditional
Bedrooms 4
Full Baths 3
Half Baths 1
HOA Fees $90/ann
HOA Y/N 1
Year Built 1997
Annual Tax Amount $8,421
Tax Year 2022
Lot Size 2.127 Acres
Acres 2.127
Property Description
Spring is just around the corner & time to get settled into your new home nestled on 2.127 wooded acres w/ fully fenced backyard & large covered patio extending the length of the home. PLUS there is a 1000 sqft APARTMENT above the garage offering two separate entrances surrounded by an upstairs deck. Use the apartment as your personal home office w/ ZERO commuting time or it would be great for live-in relatives (especially a recent college graduate) who will love the privacy of their own place. If you have toys, there's plenty of room in the 3-car garage PLUS 3 car carport. This property boasts 4 bedrooms, an executive study, huge island kitchen with abundance of cabinets, wood floors throughout (no carpet) & freshly painted inside. Family room has custom builtin's & fireplace overlooking the backyard through the expansive wall of windows. The primary suite features 2 closets (one 22' long), luxurious spa bath, separate shower & dual sinks. Super low tax rate-NO MUD tax. Horses allowed
Location
State TX
County Montgomery
Area Magnolia/1488 West
Rooms
Bedroom Description En-Suite Bath,Primary Bed - 1st Floor,Walk-In Closet
Other Rooms 1 Living Area, Breakfast Room, Family Room, Garage Apartment, Home Office/Study, Living Area - 1st Floor, Utility Room in House
Master Bathroom Half Bath, Hollywood Bath, Primary Bath: Double Sinks, Primary Bath: Jetted Tub, Primary Bath: Separate Shower, Secondary Bath(s): Shower Only, Secondary Bath(s): Tub/Shower Combo
Den/Bedroom Plus 5
Kitchen Breakfast Bar, Island w/o Cooktop, Under Cabinet Lighting, Walk-in Pantry
Interior
Interior Features 2 Staircases, Alarm System - Owned, Crown Molding, Fire/Smoke Alarm, Formal Entry/Foyer, Wired for Sound
Heating Central Gas, Zoned
Cooling Central Electric, Zoned
Flooring Engineered Wood, Tile, Wood
Fireplaces Number 2
Fireplaces Type Gas Connections, Gaslog Fireplace
Exterior
Exterior Feature Back Yard Fenced, Balcony, Covered Patio/Deck, Detached Gar Apt /Quarters, Patio/Deck, Porch
Parking Features Attached/Detached Garage, Oversized Garage
Garage Spaces 3.0
Carport Spaces 4
Garage Description Additional Parking, Auto Garage Door Opener, Boat Parking
Roof Type Composition
Street Surface Asphalt
Private Pool No
Building
Lot Description Subdivision Lot, Wooded
Faces West
Story 2
Foundation Slab
Lot Size Range 2 Up to 5 Acres
Sewer Septic Tank
Water Public Water
Structure Type Cement Board
New Construction No
Schools
Elementary Schools Nichols Sawmill Elementary School
Middle Schools Magnolia Junior High School
High Schools Magnolia West High School
School District 36 - Magnolia
Others
Senior Community No
Restrictions Deed Restrictions,Horses Allowed,Restricted
Tax ID 6146-06-06000
Ownership Full Ownership
Energy Description Ceiling Fans,Insulated/Low-E windows,Insulation - Batt,Radiant Attic Barrier
Acceptable Financing Cash Sale, Conventional, FHA
Tax Rate 1.7646
Disclosures Sellers Disclosure
Listing Terms Cash Sale, Conventional, FHA
Financing Cash Sale,Conventional,FHA
Special Listing Condition Sellers Disclosure
Read Less Info
Want to know what your home might be worth? Contact us for a FREE valuation!

Our team is ready to help you sell your home for the highest possible price ASAP

Bought with RE/MAX Integrity
Get More Information




