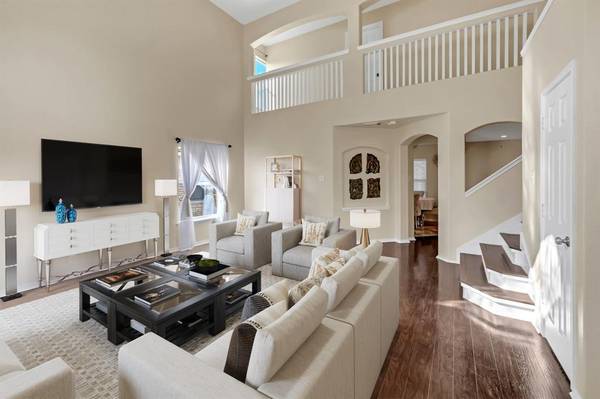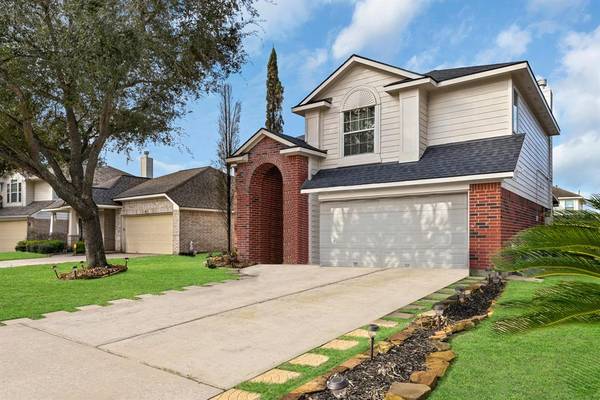For more information regarding the value of a property, please contact us for a free consultation.
Key Details
Property Type Single Family Home
Listing Status Sold
Purchase Type For Sale
Square Footage 2,017 sqft
Price per Sqft $141
Subdivision Northridge Park West Sec 02
MLS Listing ID 44155209
Sold Date 04/28/23
Style Traditional
Bedrooms 3
Full Baths 2
Half Baths 1
HOA Fees $29/ann
HOA Y/N 1
Year Built 2003
Annual Tax Amount $4,943
Tax Year 2022
Lot Size 5,500 Sqft
Acres 0.1263
Property Description
Northridge Park West stunner just hit the market in Houston! This grand home gives you 3 bedrooms,1 Office 2.5 bathrooms, and a roomy 2017 sq ft of living space. The first floor offers a fantastic open floor plan, a separate dining room, a living room fireplace with a stone finish, and, soaring ceilings, updated flooring. The kitchen is equipped with stainless steel appliances, granite countertops, plenty of storage cabinets, and pendant lighting. This great home also boasts natural lighting and a private office should you work from home. Enjoy the summer months entertaining in style by the sprawling backyard patio or relaxing near the gazebo. You’ll also love the backyard well suited for social gatherings. With minutes from the airport, highway access, and shopping areas this ideal location will give you even more reasons to love this home. Call today for a private tour.
Location
State TX
County Harris
Area Aldine Area
Rooms
Bedroom Description All Bedrooms Up
Other Rooms Home Office/Study, Kitchen/Dining Combo, Utility Room in House
Master Bathroom Primary Bath: Double Sinks, Primary Bath: Jetted Tub, Primary Bath: Separate Shower
Interior
Interior Features High Ceiling
Heating Central Gas
Cooling Central Electric
Flooring Laminate, Tile, Travertine
Fireplaces Number 1
Fireplaces Type Gas Connections, Gaslog Fireplace
Exterior
Exterior Feature Back Yard, Back Yard Fenced
Parking Features Attached Garage
Garage Spaces 2.0
Garage Description Auto Garage Door Opener
Roof Type Composition
Private Pool No
Building
Lot Description Subdivision Lot
Story 2
Foundation Slab
Lot Size Range 0 Up To 1/4 Acre
Water Water District
Structure Type Brick,Cement Board
New Construction No
Schools
Elementary Schools Eickenroht Elementary School
Middle Schools Ricky C Bailey M S
High Schools Andy Dekaney H S
School District 48 - Spring
Others
HOA Fee Include Recreational Facilities
Senior Community No
Restrictions Deed Restrictions
Tax ID 123-158-002-0018
Acceptable Financing Cash Sale, Conventional, FHA, Seller to Contribute to Buyer's Closing Costs, VA
Tax Rate 2.4278
Disclosures Mud, Sellers Disclosure
Listing Terms Cash Sale, Conventional, FHA, Seller to Contribute to Buyer's Closing Costs, VA
Financing Cash Sale,Conventional,FHA,Seller to Contribute to Buyer's Closing Costs,VA
Special Listing Condition Mud, Sellers Disclosure
Read Less Info
Want to know what your home might be worth? Contact us for a FREE valuation!

Our team is ready to help you sell your home for the highest possible price ASAP

Bought with CJM Realty Advisors
Get More Information




