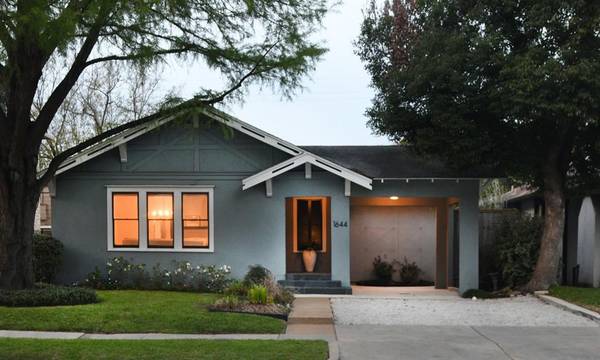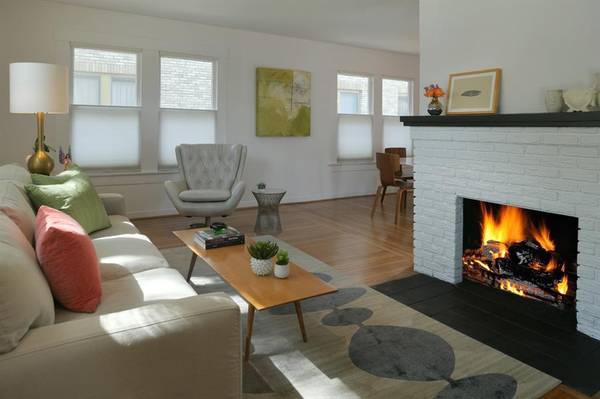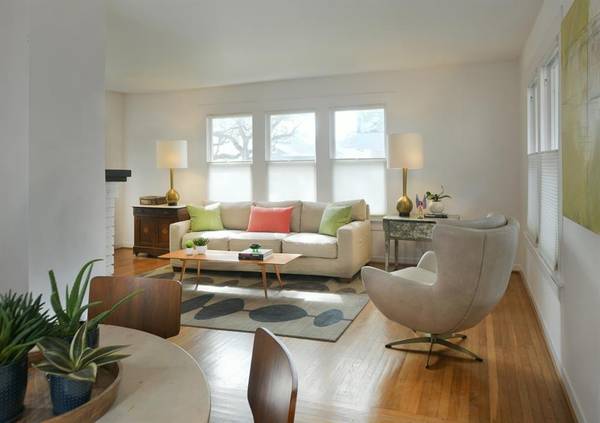For more information regarding the value of a property, please contact us for a free consultation.
Key Details
Property Type Single Family Home
Listing Status Sold
Purchase Type For Sale
Square Footage 1,583 sqft
Price per Sqft $565
Subdivision West Mandell Place
MLS Listing ID 66898750
Sold Date 05/11/23
Style Craftsman
Bedrooms 2
Full Baths 2
Year Built 1930
Annual Tax Amount $16,621
Tax Year 2022
Lot Size 6,250 Sqft
Acres 0.1435
Property Description
This home has a WOW factor. You will find yourself saying it's timeless, charming and sophisticated all in the same breath. This Montrose Craftsman style bungalow has been updated in such style it's ready for a magazine shoot as much as it is ready for your everyday lifestyle. The oversized kitchen will inspire you to cook for your family and friends. The large primary suite has a huge walk-in closet and connecting bath. Screened in porch off the Primary adds additional space to the room. Pool, outdoor dining and an updated Cabana with a kitchen and living room is perfect for guests, home office or rental income. Fabulous shopping, Menil Museum and the best restaurants in town are within walking distance. Zoned to Poe Elementary, walking distance to AOS and Kipling Pre-school. Don't miss this opportunity to get into the Deed Restricted Mandell Place/Montrose home while you can.
Location
State TX
County Harris
Area Montrose
Rooms
Bedroom Description All Bedrooms Down,En-Suite Bath,Primary Bed - 1st Floor,Walk-In Closet
Other Rooms Formal Dining, Formal Living, Quarters/Guest House, Utility Room in House
Master Bathroom Primary Bath: Double Sinks, Primary Bath: Shower Only, Secondary Bath(s): Tub/Shower Combo
Den/Bedroom Plus 2
Interior
Interior Features Alarm System - Leased, Drapes/Curtains/Window Cover, Dry Bar, Fire/Smoke Alarm, Prewired for Alarm System, Refrigerator Included, Spa/Hot Tub, Wired for Sound
Heating Central Gas
Cooling Central Electric
Flooring Vinyl, Wood
Fireplaces Number 1
Fireplaces Type Gaslog Fireplace
Exterior
Exterior Feature Back Yard Fenced, Covered Patio/Deck, Patio/Deck, Porch, Private Driveway, Screened Porch, Side Yard, Spa/Hot Tub, Sprinkler System
Carport Spaces 1
Garage Description Double-Wide Driveway, Porte-Cochere
Pool Gunite, Heated, In Ground
Roof Type Composition
Street Surface Asphalt,Curbs,Gutters
Private Pool Yes
Building
Lot Description Subdivision Lot
Faces South
Story 1
Foundation Pier & Beam
Lot Size Range 0 Up To 1/4 Acre
Sewer Public Sewer
Water Public Water
Structure Type Stucco
New Construction No
Schools
Elementary Schools Baker Montessori School
Middle Schools Lanier Middle School
High Schools Lamar High School (Houston)
School District 27 - Houston
Others
Senior Community No
Restrictions Deed Restrictions
Tax ID 054-054-007-0001
Energy Description Attic Vents,Ceiling Fans,Energy Star/Reflective Roof,Insulation - Blown Cellulose
Acceptable Financing Cash Sale, Conventional, VA
Tax Rate 2.2019
Disclosures Sellers Disclosure
Listing Terms Cash Sale, Conventional, VA
Financing Cash Sale,Conventional,VA
Special Listing Condition Sellers Disclosure
Read Less Info
Want to know what your home might be worth? Contact us for a FREE valuation!

Our team is ready to help you sell your home for the highest possible price ASAP

Bought with Greenwood King Properties - Kirby Office
Get More Information




