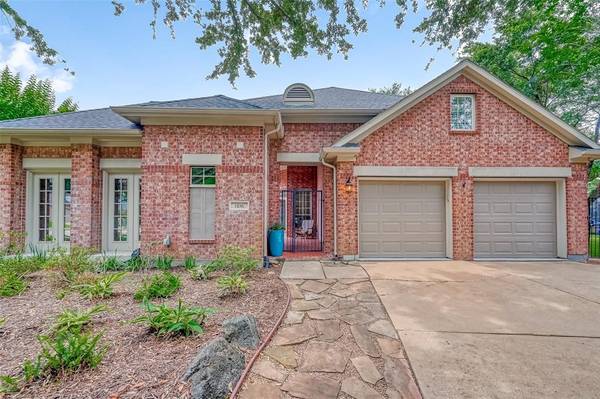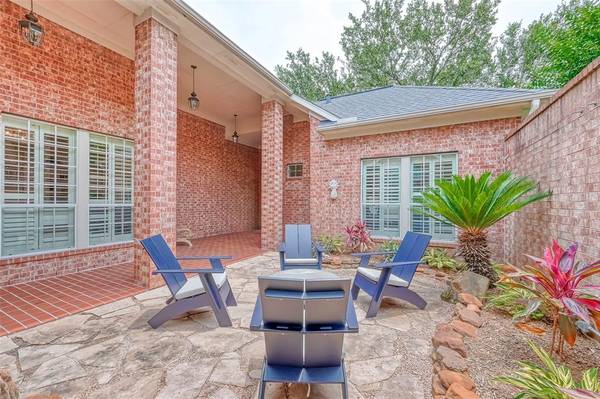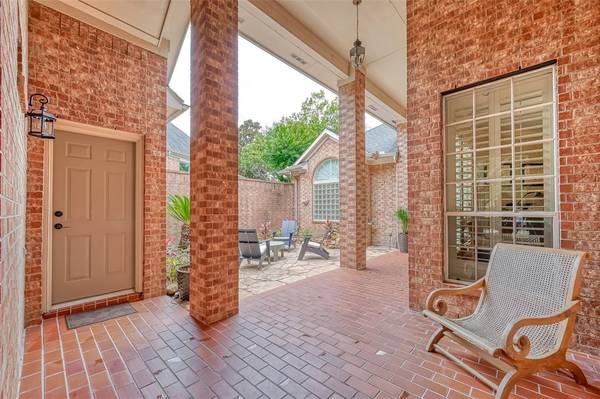For more information regarding the value of a property, please contact us for a free consultation.
Key Details
Property Type Single Family Home
Listing Status Sold
Purchase Type For Sale
Square Footage 3,192 sqft
Price per Sqft $241
Subdivision Parkway Villages Sec 10
MLS Listing ID 56903711
Sold Date 07/14/23
Style Traditional
Bedrooms 4
Full Baths 3
Half Baths 1
HOA Fees $161/ann
HOA Y/N 1
Year Built 2000
Annual Tax Amount $14,158
Tax Year 2022
Lot Size 0.290 Acres
Acres 0.29
Property Description
Welcome to your dream home! Beautiful house with courtyard and casita is located in desirable gated Parkway Villages. Rare oversized lot. This light and bright 4 bedroom 3/1 bathroom boasts a sparkling pool and a large covered patio is waiting for you. Open concept floor plan with lots of windows and natural light. Soothing master suite with oversized master bath and closet. Fully upgraded kids' bedroom upstairs and fully upgraded powder room, fully upgraded casita. Upgraded beautiful backyard landscaping. Walking distance to Bush Elem & John Paul II. Close to Village School. This house has almost everything up to date: Roof-December 2017(previous owner), fence-2019(previous owner), paint-2019/2023, AC/furnace/duct/water heater-2021/2022, and much more, never flooded.
Location
State TX
County Harris
Area Energy Corridor
Rooms
Bedroom Description 1 Bedroom Down - Not Primary BR,Primary Bed - 1st Floor,Walk-In Closet
Other Rooms Breakfast Room, Formal Dining, Formal Living, Home Office/Study, Living Area - 1st Floor
Master Bathroom Primary Bath: Double Sinks
Den/Bedroom Plus 4
Interior
Heating Central Gas
Cooling Central Electric
Flooring Carpet, Tile, Wood
Fireplaces Number 1
Fireplaces Type Gas Connections, Gaslog Fireplace, Wood Burning Fireplace
Exterior
Exterior Feature Back Yard, Back Yard Fenced, Controlled Subdivision Access, Covered Patio/Deck, Sprinkler System
Parking Features Attached Garage
Garage Spaces 2.0
Garage Description Auto Garage Door Opener, Double-Wide Driveway
Pool In Ground
Roof Type Composition
Accessibility Automatic Gate
Private Pool Yes
Building
Lot Description Cul-De-Sac
Story 1.5
Foundation Slab
Lot Size Range 1/4 Up to 1/2 Acre
Sewer Public Sewer
Water Public Water
Structure Type Brick
New Construction No
Schools
Elementary Schools Bush Elementary School (Houston)
Middle Schools West Briar Middle School
High Schools Westside High School
School District 27 - Houston
Others
HOA Fee Include Grounds,Limited Access Gates
Senior Community No
Restrictions Deed Restrictions
Tax ID 120-086-001-0012
Ownership Full Ownership
Energy Description High-Efficiency HVAC
Tax Rate 2.2019
Disclosures Sellers Disclosure
Special Listing Condition Sellers Disclosure
Read Less Info
Want to know what your home might be worth? Contact us for a FREE valuation!

Our team is ready to help you sell your home for the highest possible price ASAP

Bought with H & L Realty
Get More Information




