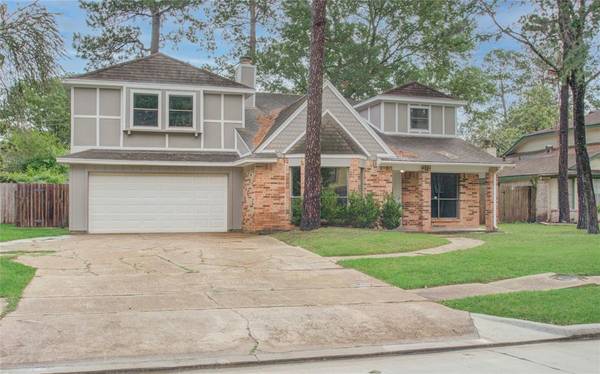For more information regarding the value of a property, please contact us for a free consultation.
Key Details
Property Type Single Family Home
Listing Status Sold
Purchase Type For Sale
Square Footage 2,404 sqft
Price per Sqft $126
Subdivision Pines Atascocita
MLS Listing ID 79862869
Sold Date 06/29/23
Style Traditional
Bedrooms 4
Full Baths 2
Half Baths 1
HOA Fees $58/ann
HOA Y/N 1
Year Built 1982
Annual Tax Amount $4,891
Tax Year 2022
Lot Size 7,370 Sqft
Acres 0.1692
Property Description
Welcome to this spacious and stunning single-family home located in the highly sought-after Humble area. The home features a grand entrance that leads to a large living area with high ceilings and an abundance of natural light, creating a warm and inviting atmosphere. The updated kitchen is a chef's dream with granite countertops, ample cabinet space, and modern stainless-steel appliances.
This home also offers updated bathrooms, with vinyl flooring in the kitchen and wood laminate flooring in the living room and bedrooms. The large backyard with deck makes it the perfect space for outdoor entertaining and enjoying those hot Texas summer days.
Nestled in a quiet and family-friendly neighborhood, this property provides easy access to a variety of shopping, dining, and entertainment options. Don't miss out on the opportunity to make this beautiful Humble home your own. Schedule a showing today!
Location
State TX
County Harris
Area Atascocita South
Rooms
Bedroom Description All Bedrooms Up
Interior
Heating Central Electric, Central Gas
Cooling Central Electric
Fireplaces Number 1
Exterior
Parking Features Attached Garage
Garage Spaces 2.0
Roof Type Composition
Private Pool No
Building
Lot Description Subdivision Lot
Story 2
Foundation Slab
Lot Size Range 0 Up To 1/4 Acre
Sewer Public Sewer
Water Public Water
Structure Type Brick,Wood
New Construction No
Schools
Elementary Schools Pineforest Elementary School
Middle Schools Atascocita Middle School
High Schools Atascocita High School
School District 29 - Humble
Others
Senior Community No
Restrictions Deed Restrictions
Tax ID 114-377-003-0020
Acceptable Financing Cash Sale, Conventional, FHA, USDA Loan, VA
Tax Rate 2.1122
Disclosures Sellers Disclosure
Listing Terms Cash Sale, Conventional, FHA, USDA Loan, VA
Financing Cash Sale,Conventional,FHA,USDA Loan,VA
Special Listing Condition Sellers Disclosure
Read Less Info
Want to know what your home might be worth? Contact us for a FREE valuation!

Our team is ready to help you sell your home for the highest possible price ASAP

Bought with eXp Realty, LLC
Get More Information




