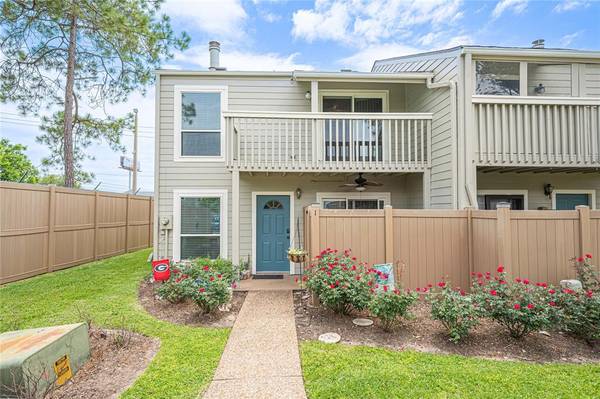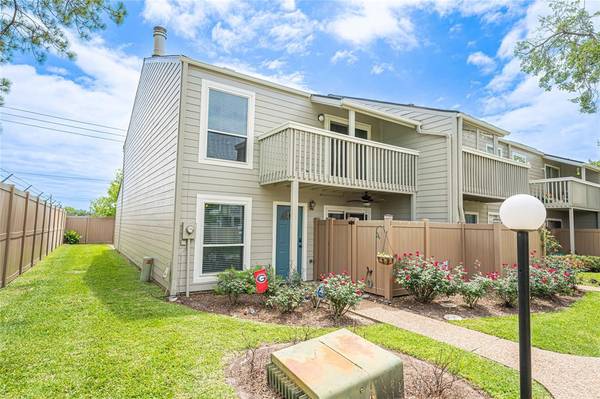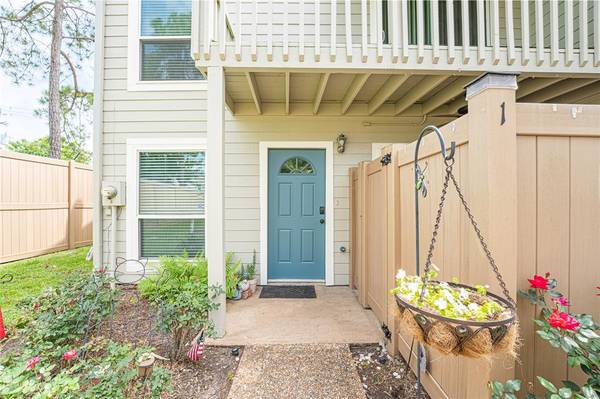For more information regarding the value of a property, please contact us for a free consultation.
Key Details
Property Type Townhouse
Sub Type Townhouse
Listing Status Sold
Purchase Type For Sale
Square Footage 1,344 sqft
Price per Sqft $141
Subdivision Autumn Chase T/H Ph 03
MLS Listing ID 30151783
Sold Date 05/31/23
Style Traditional
Bedrooms 3
Full Baths 2
Half Baths 1
HOA Fees $306/mo
Year Built 1980
Annual Tax Amount $3,487
Tax Year 2022
Lot Size 2.926 Acres
Property Description
Welcome home to this charming 2 story corner unit with recent exterior paint in a prime location off Westheimer and near the Energy Corridor. You'll be captivated by its light and bright interior and wood floors throughout most of the home including the den and all 3 bedrooms. All bedrooms are located upstairs, while the den downstairs features a cozy wood burning fireplace. Updated Half-bath located conveniently downstairs for guest. Primary bedroom offers an updated ensuite bathroom for added privacy and convenience. Step out onto the fenced-in patio perfect for relaxing. A second story balcony is also available for enjoying your morning cup of coffee. This property offers great amenities such as a pool and tennis court, perfect for getting some exercise or just having fun with friends on a sunny day! Whether you're looking to downsize or upgrade, this property has it all! Don't miss out on this incredible property!
Location
State TX
County Harris
Area Energy Corridor
Rooms
Bedroom Description All Bedrooms Up,En-Suite Bath
Other Rooms 1 Living Area, Breakfast Room, Living Area - 1st Floor, Utility Room in House
Master Bathroom Half Bath, Primary Bath: Shower Only, Secondary Bath(s): Tub/Shower Combo
Kitchen Pantry
Interior
Interior Features Balcony, Drapes/Curtains/Window Cover, Fire/Smoke Alarm
Heating Central Gas
Cooling Central Electric
Flooring Tile, Wood
Fireplaces Number 1
Fireplaces Type Wood Burning Fireplace
Dryer Utilities 1
Laundry Utility Rm in House
Exterior
Exterior Feature Area Tennis Courts, Balcony, Front Green Space, Patio/Deck, Side Yard
Parking Features Attached Garage
Garage Spaces 2.0
View North
Roof Type Composition
Street Surface Concrete
Private Pool No
Building
Faces North
Story 2
Unit Location Cleared,Courtyard,On Corner
Entry Level All Levels
Foundation Slab
Sewer Public Sewer
Water Public Water
Structure Type Wood
New Construction No
Schools
Elementary Schools Daily Elementary School
Middle Schools West Briar Middle School
High Schools Westside High School
School District 27 - Houston
Others
HOA Fee Include Exterior Building,Other
Senior Community No
Tax ID 107-509-001-0001
Ownership Full Ownership
Energy Description Ceiling Fans
Acceptable Financing Cash Sale, Conventional, FHA, VA
Tax Rate 2.2019
Disclosures Sellers Disclosure
Listing Terms Cash Sale, Conventional, FHA, VA
Financing Cash Sale,Conventional,FHA,VA
Special Listing Condition Sellers Disclosure
Read Less Info
Want to know what your home might be worth? Contact us for a FREE valuation!

Our team is ready to help you sell your home for the highest possible price ASAP

Bought with eXp Realty LLC
Get More Information




