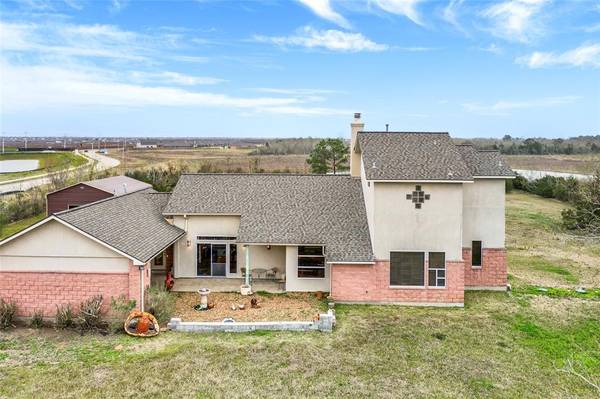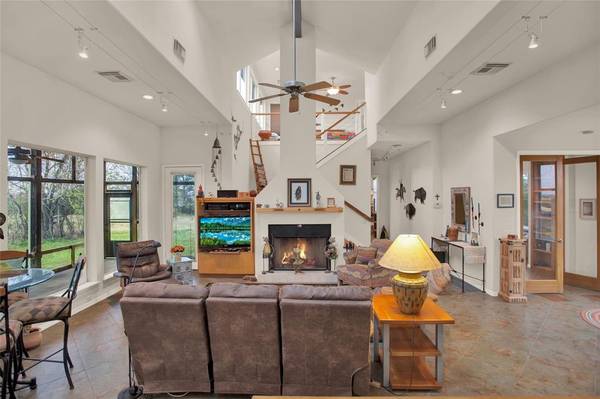For more information regarding the value of a property, please contact us for a free consultation.
Key Details
Property Type Single Family Home
Listing Status Sold
Purchase Type For Sale
Square Footage 2,356 sqft
Price per Sqft $212
Subdivision Chanlee Estates 2
MLS Listing ID 42921115
Sold Date 06/08/23
Style Spanish
Bedrooms 3
Full Baths 2
Year Built 2002
Annual Tax Amount $13,062
Tax Year 2022
Lot Size 3.610 Acres
Acres 3.6102
Property Description
PRIVATE OASIS AT THE END OF MARY LANE. GATED ACCESS. 3.6 ACRES. SOME CLEAR AND SOME TREES. ROCK GARDEN AND FORMAL ENTRY. VERY PEACEFUL. BIRDS CHIRPING EVERYWHERE. HOUSE WAS BUILT FOR CURRENT OWNER IN 2002. UPDATES INCLUDE GRANITE COUNTERTOPS, STAINLESS APPLIANCES, NEW AC SYSTEM 2022, NEW ROOF 2020. WHOLE HOUSE GENERATOR. COVERED PAVILLION STYLE CARPORT WITH STORAGE ROOMS. HOUSE BUILT WITH PYLONS IN SLAB. VERY WELL CONSTRUCTED. STEEL BEAM FOR THE HIGH CEILINGS. FIREPLACE. UPSTAIRS PRIMARY ENSUITE. TWO BEDROOMS DOWN. ONE OVERSIZED AND PREVIOUSLY USED FOR AN OFFICE. PROPANE GAS. WELL AND AEROBIC SEPTIC. INDOOR UTILITY AREA W/WASHER AND DRYER. FRIDGE TO STAY AS WELL. FULLY SCREENED BACK COVERED PATIO 14X48. POND AND METAL STORAGE BUILDING TOO!
Location
State TX
County Galveston
Area League City
Rooms
Bedroom Description 2 Bedrooms Down,En-Suite Bath,Primary Bed - 2nd Floor,Walk-In Closet
Other Rooms 1 Living Area, Kitchen/Dining Combo, Living/Dining Combo, Sun Room, Utility Room in House
Master Bathroom Primary Bath: Double Sinks, Primary Bath: Shower Only, Secondary Bath(s): Shower Only
Kitchen Breakfast Bar, Butler Pantry, Island w/ Cooktop, Kitchen open to Family Room, Pantry, Under Cabinet Lighting
Interior
Interior Features Balcony, Window Coverings, Dryer Included, Fire/Smoke Alarm, Formal Entry/Foyer, High Ceiling, Refrigerator Included, Steel Beams, Washer Included
Heating Butane, Propane
Cooling Central Electric
Flooring Tile, Wood
Fireplaces Number 1
Fireplaces Type Gas Connections, Wood Burning Fireplace
Exterior
Exterior Feature Covered Patio/Deck, Fully Fenced, Patio/Deck, Porch, Private Driveway, Satellite Dish, Screened Porch, Storage Shed
Carport Spaces 2
Garage Description Additional Parking, Double-Wide Driveway, Driveway Gate
Roof Type Composition
Street Surface Asphalt,Gravel
Accessibility Automatic Gate, Driveway Gate
Private Pool No
Building
Lot Description Cleared, Wooded
Story 2
Foundation Slab on Builders Pier
Lot Size Range 2 Up to 5 Acres
Water Aerobic, Well
Structure Type Brick,Stucco
New Construction No
Schools
Elementary Schools Lobit Elementary School
Middle Schools Lobit Middle School
High Schools Dickinson High School
School District 17 - Dickinson
Others
Senior Community No
Restrictions Horses Allowed,No Restrictions
Tax ID 2405-0000-0065-000
Energy Description Ceiling Fans,Digital Program Thermostat,Generator,High-Efficiency HVAC,Insulated/Low-E windows
Acceptable Financing Cash Sale, Conventional, FHA, VA
Tax Rate 2.3532
Disclosures Sellers Disclosure
Listing Terms Cash Sale, Conventional, FHA, VA
Financing Cash Sale,Conventional,FHA,VA
Special Listing Condition Sellers Disclosure
Read Less Info
Want to know what your home might be worth? Contact us for a FREE valuation!

Our team is ready to help you sell your home for the highest possible price ASAP

Bought with ERA Legacy Living
Get More Information




