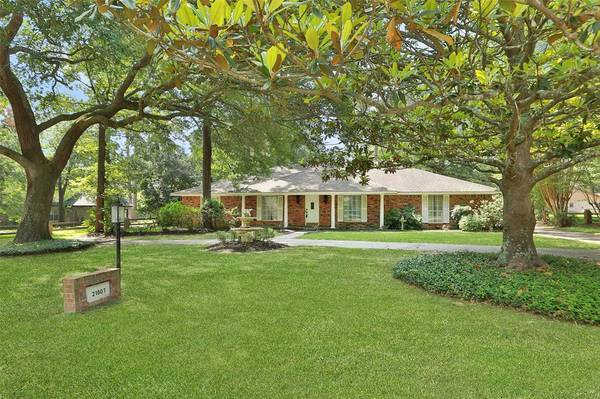For more information regarding the value of a property, please contact us for a free consultation.
Key Details
Property Type Single Family Home
Listing Status Sold
Purchase Type For Sale
Square Footage 2,556 sqft
Price per Sqft $166
Subdivision Village New Kentucky
MLS Listing ID 40875926
Sold Date 07/28/23
Style Colonial,Traditional
Bedrooms 3
Full Baths 2
HOA Fees $51/ann
HOA Y/N 1
Year Built 1989
Annual Tax Amount $6,550
Tax Year 2022
Lot Size 0.666 Acres
Acres 0.6663
Property Description
Here is your chance to own a house in the Village of New Kentucky! So much potential with this one story house and for you to put your touches on it! Enter this house with Elegant Columns and marble tile floors. Enjoy your Formal Dining room for your dinner parties. Large Island Kitchen with gorgeous granite counters, tons of custom cabinets for storage, small buffet with glass front cabinet, and walk in pantry. Breakfast area with a darling window seat. Huge family room with wood paneling, fireplace, and wood beams in the ceiling. Spacious Primary bedroom with room for a sitting area if wanted. Primary bathroom features a walk in shower, step up garden tub, his and her closets, decorative mirrors, and pendant lighting. Well sized secondary bedrooms with great closet space. Covered patio that overlooks the backyard. Plenty of room for a pool if you so desire! Paneled garage. Sprinkler system.
Location
State TX
County Harris
Area Hockley
Rooms
Bedroom Description All Bedrooms Down,Split Plan,Walk-In Closet
Other Rooms Family Room, Formal Dining, Kitchen/Dining Combo, Utility Room in House
Master Bathroom Primary Bath: Double Sinks, Primary Bath: Separate Shower, Primary Bath: Soaking Tub, Secondary Bath(s): Double Sinks
Den/Bedroom Plus 3
Kitchen Breakfast Bar, Walk-in Pantry
Interior
Interior Features Crown Molding, Fire/Smoke Alarm
Heating Propane
Cooling Central Electric
Flooring Carpet, Marble Floors, Wood
Fireplaces Number 1
Fireplaces Type Wood Burning Fireplace
Exterior
Exterior Feature Back Yard, Covered Patio/Deck, Partially Fenced, Porch, Sprinkler System
Parking Features Attached Garage
Garage Spaces 2.0
Roof Type Composition
Private Pool No
Building
Lot Description Cleared, Subdivision Lot
Story 1
Foundation Slab
Lot Size Range 1/2 Up to 1 Acre
Sewer Septic Tank
Water Public Water
Structure Type Brick
New Construction No
Schools
Elementary Schools Evelyn Turlington Elementary School
Middle Schools Schultz Junior High School
High Schools Waller High School
School District 55 - Waller
Others
Senior Community No
Restrictions Deed Restrictions
Tax ID 116-564-001-0020
Ownership Full Ownership
Energy Description Ceiling Fans,Digital Program Thermostat
Acceptable Financing Cash Sale, Conventional
Tax Rate 2.03
Disclosures Sellers Disclosure
Listing Terms Cash Sale, Conventional
Financing Cash Sale,Conventional
Special Listing Condition Sellers Disclosure
Read Less Info
Want to know what your home might be worth? Contact us for a FREE valuation!

Our team is ready to help you sell your home for the highest possible price ASAP

Bought with Carswell Real Estate Co. Inc.
Get More Information




