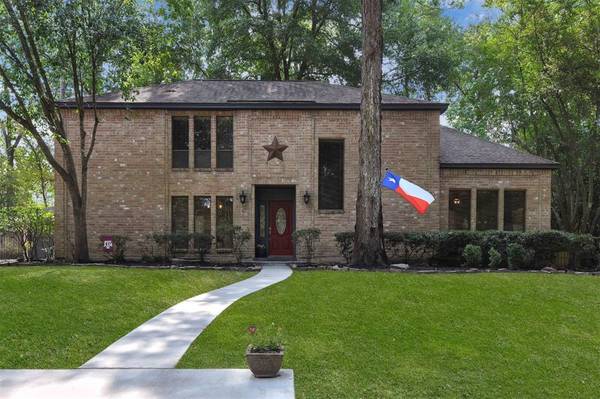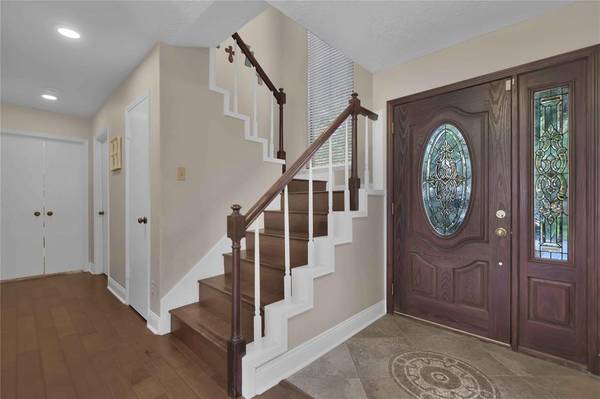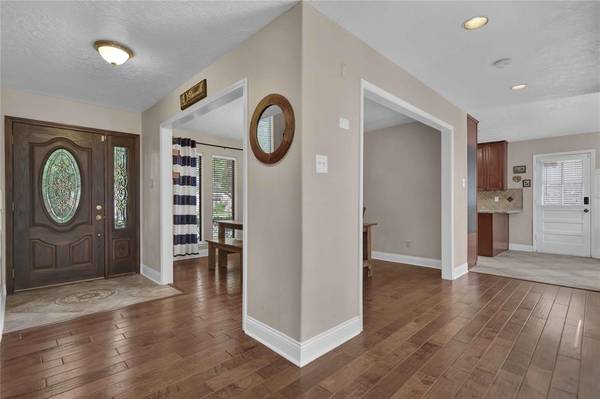For more information regarding the value of a property, please contact us for a free consultation.
Key Details
Property Type Single Family Home
Listing Status Sold
Purchase Type For Sale
Square Footage 2,699 sqft
Price per Sqft $135
Subdivision Bear Branch Village Sec 03
MLS Listing ID 18347419
Sold Date 09/22/23
Style Other Style
Bedrooms 4
Full Baths 2
Half Baths 1
HOA Fees $39/ann
HOA Y/N 1
Year Built 1977
Annual Tax Amount $7,428
Tax Year 2022
Lot Size 0.277 Acres
Acres 0.2774
Property Description
Nestled among the trees in Kingwood's highly desirable Bear Branch Village and located at the end of a u-street, this home is in walking distance to the pool, park, Bear Branch Elementary, and Kingwood Middle School. With no neighbors to your right, you have plenty of quiet and privacy. Walking in, you will notice the gorgeous hardwood floors that flow throughout the ENTIRE home. The dining, living, and kitchen areas, are all located together, making entertaining easy! Also downstairs is the added bonus of an extra space that can be used as a play room, office, or whatever else fits your family. Check out the utility room featuring a sink, space for fridge, and customs shelves that hold your laundry baskets plus additional storage. Located upstairs are the primary suite, three big bedrooms and a secondary bathroom. The backyard is a blank canvas with room for a garden, pool, etc. It even has an outdoor shower! Come see it today! *Please note the backyard grass has been photoshopped.*
Location
State TX
County Harris
Community Kingwood
Area Kingwood West
Rooms
Bedroom Description All Bedrooms Up,En-Suite Bath,Primary Bed - 2nd Floor,Walk-In Closet
Other Rooms Breakfast Room, Family Room, Formal Dining, Gameroom Down, Living Area - 1st Floor, Utility Room in House
Master Bathroom Half Bath, Primary Bath: Double Sinks, Primary Bath: Separate Shower, Primary Bath: Soaking Tub, Secondary Bath(s): Double Sinks, Secondary Bath(s): Tub/Shower Combo
Kitchen Breakfast Bar, Pantry, Pot Filler, Pots/Pans Drawers
Interior
Interior Features Fire/Smoke Alarm, Formal Entry/Foyer
Heating Central Gas
Cooling Central Electric
Flooring Tile, Wood
Fireplaces Number 1
Fireplaces Type Freestanding, Gaslog Fireplace
Exterior
Exterior Feature Back Yard, Back Yard Fenced, Patio/Deck, Sprinkler System
Parking Features Detached Garage
Garage Spaces 1.0
Roof Type Composition
Private Pool No
Building
Lot Description Greenbelt, Subdivision Lot, Wooded
Story 2
Foundation Slab
Lot Size Range 1/4 Up to 1/2 Acre
Sewer Public Sewer
Water Public Water
Structure Type Brick,Wood
New Construction No
Schools
Elementary Schools Bear Branch Elementary School (Humble)
Middle Schools Kingwood Middle School
High Schools Kingwood Park High School
School District 29 - Humble
Others
Senior Community No
Restrictions Deed Restrictions
Tax ID 109-347-000-0008
Ownership Full Ownership
Acceptable Financing Cash Sale, Conventional, FHA, VA
Tax Rate 2.4698
Disclosures Sellers Disclosure
Listing Terms Cash Sale, Conventional, FHA, VA
Financing Cash Sale,Conventional,FHA,VA
Special Listing Condition Sellers Disclosure
Read Less Info
Want to know what your home might be worth? Contact us for a FREE valuation!

Our team is ready to help you sell your home for the highest possible price ASAP

Bought with Better Homes and Gardens Real Estate Gary Greene - Champions
Get More Information




