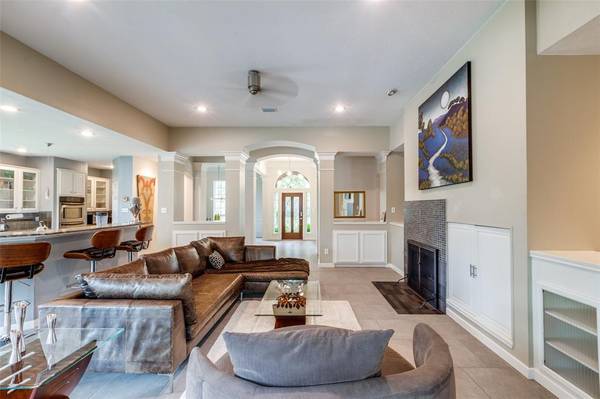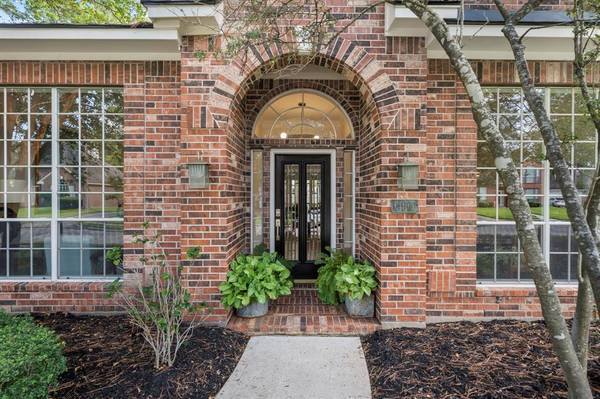For more information regarding the value of a property, please contact us for a free consultation.
Key Details
Property Type Single Family Home
Listing Status Sold
Purchase Type For Sale
Square Footage 3,109 sqft
Price per Sqft $140
Subdivision Longwood Village
MLS Listing ID 92316840
Sold Date 12/19/23
Style Traditional
Bedrooms 4
Full Baths 3
HOA Fees $89/ann
HOA Y/N 1
Year Built 1994
Annual Tax Amount $7,991
Tax Year 2022
Lot Size 9,782 Sqft
Acres 0.2246
Property Description
Sprawling, 3,100+ sq ft one story nestled on a corner lot of a cul-de-sac street. This 4 br, 3 bath home has an open concept floorplan with beautiful upgrades, including porcelain tile floors, granite counters, neutral paint, and a remodeled primary bathroom. Large windows in the kitchen and living rooms provide an abundance of natural light that compliments the high ceilings. Kitchen features white cabinetry, granite counters, SS appliances, & gas cooktop. Spacious primary suite includes a sitting area in addition to an upgraded bathroom with dual custom vanities, frameless glass shower, modern tile, and walk-in closet. Charming patio with bistro lights is adjacent to the detached, 2 car garage. Roof replaced 2017. Longwood Village is a heavily forested golf course community. Take advantage of two community pools, pickleball/tennis courts & hike/bike trails. Zoned to highly acclaimed Cy-Fair ISD schools. This is a must-see, move-in ready home!
Location
State TX
County Harris
Area Cypress North
Rooms
Bedroom Description All Bedrooms Down,En-Suite Bath,Primary Bed - 1st Floor,Sitting Area,Walk-In Closet
Other Rooms Family Room, Formal Dining, Formal Living, Living Area - 1st Floor, Utility Room in House
Master Bathroom Primary Bath: Double Sinks, Primary Bath: Separate Shower, Primary Bath: Soaking Tub, Secondary Bath(s): Double Sinks, Secondary Bath(s): Tub/Shower Combo
Kitchen Breakfast Bar, Island w/ Cooktop, Kitchen open to Family Room, Pantry, Reverse Osmosis
Interior
Interior Features Crown Molding, Dryer Included, Fire/Smoke Alarm, High Ceiling, Washer Included
Heating Central Gas
Cooling Central Electric
Flooring Carpet, Tile
Fireplaces Number 1
Fireplaces Type Wood Burning Fireplace
Exterior
Exterior Feature Back Yard Fenced, Sprinkler System, Subdivision Tennis Court
Garage Detached Garage
Garage Spaces 2.0
Roof Type Composition
Street Surface Concrete,Curbs,Gutters
Private Pool No
Building
Lot Description Cul-De-Sac, In Golf Course Community, Subdivision Lot
Story 1
Foundation Slab
Lot Size Range 0 Up To 1/4 Acre
Water Water District
Structure Type Brick,Wood
New Construction No
Schools
Elementary Schools Hamilton Elementary School
Middle Schools Hamilton Middle School (Cypress-Fairbanks)
High Schools Cy-Fair High School
School District 13 - Cypress-Fairbanks
Others
Senior Community No
Restrictions Deed Restrictions
Tax ID 117-999-001-0007
Energy Description Ceiling Fans
Acceptable Financing Cash Sale, Conventional, FHA, VA
Tax Rate 2.3693
Disclosures Mud, Sellers Disclosure
Listing Terms Cash Sale, Conventional, FHA, VA
Financing Cash Sale,Conventional,FHA,VA
Special Listing Condition Mud, Sellers Disclosure
Read Less Info
Want to know what your home might be worth? Contact us for a FREE valuation!

Our team is ready to help you sell your home for the highest possible price ASAP

Bought with eXp Realty, LLC
Get More Information




