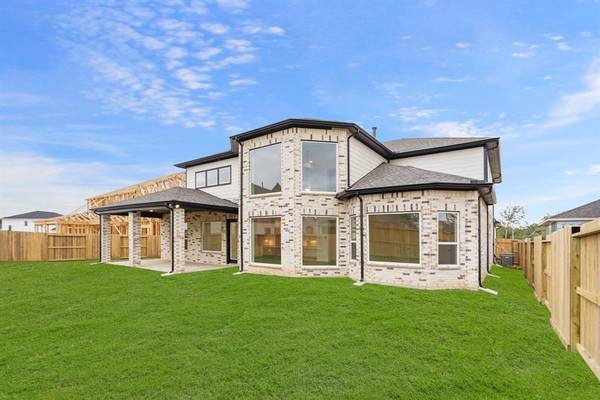For more information regarding the value of a property, please contact us for a free consultation.
Key Details
Property Type Single Family Home
Listing Status Sold
Purchase Type For Sale
Square Footage 4,590 sqft
Price per Sqft $193
Subdivision Towne Lake
MLS Listing ID 85006029
Sold Date 12/28/23
Style Contemporary/Modern
Bedrooms 5
Full Baths 5
Half Baths 1
HOA Fees $148/ann
HOA Y/N 1
Year Built 2023
Lot Size 10,320 Sqft
Property Description
Ready for a November Move-in. One of the last remaining homes for Newmark 80's in Towne Lake. This beautiful NEWMARK Castilian plan is located in the last highly sought after section of Parkside in Towne Lake. This 5 bedroom, 5.5 bath with a 4-car garage is the perfect home you've been searching for! As you walk in you will see the dramatic entry with a view down the hall to a bright and open living room with soaring ceilings. This spacious room opens to the professionally designed kitchen that has porcelain countertops and other elegantly-appointed selections. Large main suite with a luxurious bath and 2 huge walk-in closets. Upstairs you will find a spacious media room with our theatre option. 3 large bedrooms upstairs and a loft area to suit your needs. You will also find a large game room for fun time with family or friends. An additional highlight is the separate outdoor courtyard with a fireplace for extra space and a cozy atmosphere for entertaining. Don't miss this!
Location
State TX
County Harris
Community Towne Lake
Area Cypress South
Rooms
Bedroom Description 2 Bedrooms Down,En-Suite Bath,Primary Bed - 1st Floor,Walk-In Closet
Other Rooms Breakfast Room, Family Room, Formal Dining, Gameroom Up, Home Office/Study, Living Area - 1st Floor, Loft, Media, Utility Room in House
Kitchen Breakfast Bar, Butler Pantry, Kitchen open to Family Room, Pots/Pans Drawers, Under Cabinet Lighting, Walk-in Pantry
Interior
Interior Features Crown Molding, Fire/Smoke Alarm, High Ceiling, Prewired for Alarm System, Wired for Sound
Heating Central Gas
Cooling Central Electric
Flooring Carpet, Tile, Wood
Fireplaces Number 2
Fireplaces Type Gaslog Fireplace
Exterior
Exterior Feature Back Yard Fenced, Covered Patio/Deck, Exterior Gas Connection, Outdoor Fireplace, Sprinkler System
Garage Attached Garage
Garage Description Auto Garage Door Opener
Roof Type Composition
Street Surface Concrete
Private Pool No
Building
Lot Description Subdivision Lot
Story 2
Foundation Slab
Lot Size Range 0 Up To 1/4 Acre
Builder Name Newmark
Water Water District
Structure Type Brick,Stone,Stucco
New Construction Yes
Schools
Elementary Schools Rennell Elementary School
Middle Schools Anthony Middle School (Cypress-Fairbanks)
High Schools Cypress Ranch High School
School District 13 - Cypress-Fairbanks
Others
HOA Fee Include Clubhouse,Recreational Facilities
Senior Community No
Restrictions Deed Restrictions
Tax ID na
Energy Description Insulated/Low-E windows,Insulation - Spray-Foam,Tankless/On-Demand H2O Heater
Acceptable Financing Cash Sale, Conventional, FHA, Texas Veterans Land Board, VA
Tax Rate 3.48
Disclosures No Disclosures
Listing Terms Cash Sale, Conventional, FHA, Texas Veterans Land Board, VA
Financing Cash Sale,Conventional,FHA,Texas Veterans Land Board,VA
Special Listing Condition No Disclosures
Read Less Info
Want to know what your home might be worth? Contact us for a FREE valuation!

Our team is ready to help you sell your home for the highest possible price ASAP

Bought with RE/MAX Universal
Get More Information




