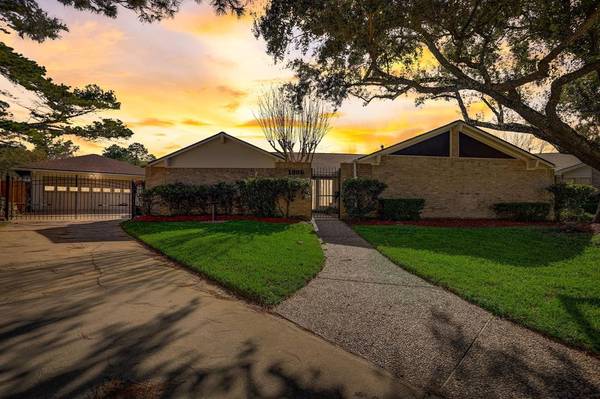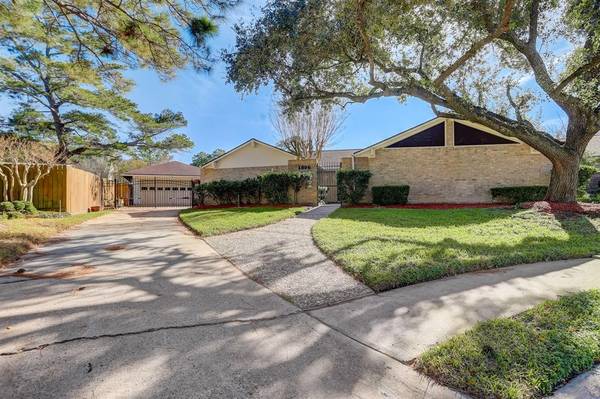For more information regarding the value of a property, please contact us for a free consultation.
Key Details
Property Type Single Family Home
Listing Status Sold
Purchase Type For Sale
Square Footage 2,481 sqft
Price per Sqft $155
Subdivision Oakbrook West Sec 04
MLS Listing ID 96065936
Sold Date 01/17/24
Style Traditional
Bedrooms 4
Full Baths 2
HOA Fees $7/ann
HOA Y/N 1
Year Built 1978
Annual Tax Amount $7,611
Tax Year 2023
Lot Size 10,290 Sqft
Acres 0.2362
Property Description
Beautiful one-story home on a quarter-acre cul-de-sac lot featuring manicured landscaping and mature trees. The family room offers a cozy fireplace and a wood-beamed ceiling. The well-appointed kitchen, fitted with built-in stainless steel appliances opens to a sunny breakfast area in addition to the dining room with wood floors. The primary bedroom suite boasts a recently renovated bathroom with a dual vanity and a beautifully tiled walk-in shower equipped with multiple showerheads. Outdoors, enjoy the screened-in pool and spa, complemented by a generously sized covered patio. Entertain guests in the custom outdoor kitchen, complete with sleek cabinetry, bar, and ample space for al fresco dining. 2-car garage with workshop & cabinetry. Great location close to shopping and entertainment. Recent updates include new carpet in den and primary suite (2022), A/C (w/10 yr warranty) and duct work (2022), roof replaced (2019), hot tub & pool heater replaced (2017) and pool motor (2023).
Location
State TX
County Harris
Area Clear Lake Area
Rooms
Bedroom Description All Bedrooms Down,Primary Bed - 1st Floor,Split Plan
Other Rooms 1 Living Area, Breakfast Room, Family Room, Utility Room in House
Master Bathroom Primary Bath: Double Sinks, Primary Bath: Shower Only
Kitchen Breakfast Bar, Pantry
Interior
Interior Features Formal Entry/Foyer, High Ceiling, Spa/Hot Tub, Window Coverings
Heating Central Gas
Cooling Central Electric
Flooring Carpet, Tile
Fireplaces Number 1
Fireplaces Type Wood Burning Fireplace
Exterior
Exterior Feature Covered Patio/Deck, Fully Fenced, Outdoor Kitchen, Patio/Deck, Spa/Hot Tub
Parking Features Detached Garage
Garage Spaces 2.0
Garage Description Workshop
Pool In Ground
Roof Type Composition
Street Surface Concrete
Private Pool Yes
Building
Lot Description Cul-De-Sac
Faces North
Story 1
Foundation Slab
Lot Size Range 0 Up To 1/4 Acre
Water Water District
Structure Type Brick,Wood
New Construction No
Schools
Elementary Schools Ward Elementary School (Clear Creek)
Middle Schools Clearlake Intermediate School
High Schools Clear Lake High School
School District 9 - Clear Creek
Others
Senior Community No
Restrictions Deed Restrictions
Tax ID 109-291-000-0020
Ownership Full Ownership
Energy Description Energy Star Appliances,Insulation - Other
Tax Rate 2.4437
Disclosures Mud, Sellers Disclosure
Special Listing Condition Mud, Sellers Disclosure
Read Less Info
Want to know what your home might be worth? Contact us for a FREE valuation!

Our team is ready to help you sell your home for the highest possible price ASAP

Bought with Keller Williams Realty Clear Lake / NASA
Get More Information




