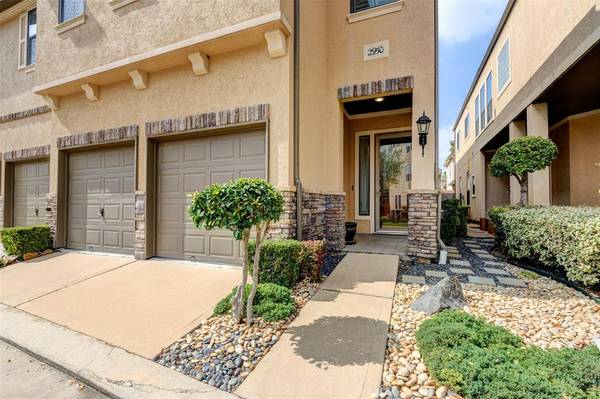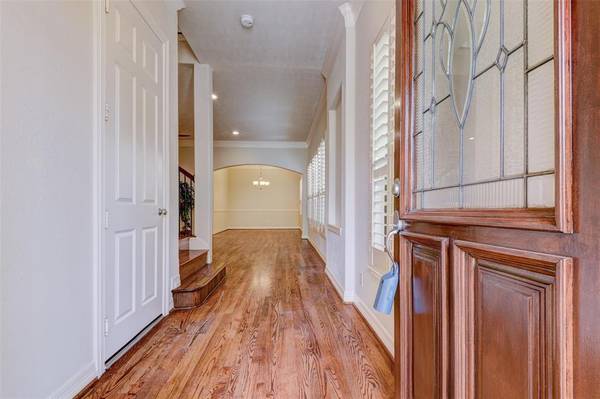For more information regarding the value of a property, please contact us for a free consultation.
Key Details
Property Type Townhouse
Sub Type Townhouse
Listing Status Sold
Purchase Type For Sale
Square Footage 2,555 sqft
Price per Sqft $144
Subdivision Royal Oaks Court
MLS Listing ID 29269367
Sold Date 04/08/24
Style Traditional
Bedrooms 3
Full Baths 2
Half Baths 1
HOA Fees $263/mo
Year Built 2006
Annual Tax Amount $1,665
Tax Year 2023
Lot Size 1,997 Sqft
Property Description
Welcome home to 2950 Royal Oaks Crest! Stunning 2-story townhome located in the gated community of Royal Oaks Court. Minutes from City Centre, the Energy Corridor & easy access to Beltway 8 & Westpark Toll Rd. 10' ceilings, recessed lighting & solid oak hardwood floors throughout create an inviting living space. Open-concept kitchen & living areas make for great entertaining spaces. Chef's kitchen awaits w/ granite counters, large island, gas range, built-in oven & microwave, filtered water dispenser at sink & SS fridge. Whole house water softener & insulated garage doors w/ MyQ garage openers! All bedrooms are located on the 2nd floor w/ a large game room. The primary retreat (17x14) includes a walk-in shower, jacuzzi soaking tub & spacious primary closet. Both secondary bedrooms have walk-in closets. One with a built-in desk, storage & a queen-size Murphy bed. Relax on the 24' paver patio w/ 12' pergola & tranquil flower bed with ivy, stone retaining wall, and irrigation system.
Location
State TX
County Harris
Area Westchase Area
Rooms
Bedroom Description All Bedrooms Up,Walk-In Closet
Other Rooms 1 Living Area, Formal Dining, Gameroom Up, Kitchen/Dining Combo
Master Bathroom Half Bath, Primary Bath: Double Sinks, Primary Bath: Jetted Tub, Primary Bath: Separate Shower, Secondary Bath(s): Tub/Shower Combo
Den/Bedroom Plus 3
Kitchen Breakfast Bar, Island w/o Cooktop, Kitchen open to Family Room, Pantry, Pots/Pans Drawers, Under Cabinet Lighting
Interior
Interior Features Alarm System - Owned, Crown Molding, Fire/Smoke Alarm, High Ceiling, Prewired for Alarm System, Refrigerator Included, Water Softener - Owned, Window Coverings
Heating Central Gas
Cooling Central Electric
Flooring Tile, Wood
Fireplaces Number 1
Fireplaces Type Gaslog Fireplace
Appliance Dryer Included, Electric Dryer Connection, Full Size, Gas Dryer Connections, Refrigerator, Washer Included
Laundry Utility Rm in House
Exterior
Exterior Feature Controlled Access, Fenced, Patio/Deck, Satellite Dish, Sprinkler System
Parking Features Attached Garage
Garage Spaces 2.0
Roof Type Composition
Street Surface Concrete
Accessibility Automatic Gate
Private Pool No
Building
Faces East
Story 2
Unit Location On Corner
Entry Level Levels 1 and 2
Foundation Slab
Sewer Public Sewer
Water Public Water
Structure Type Stone,Stucco
New Construction No
Schools
Elementary Schools Outley Elementary School
Middle Schools O'Donnell Middle School
High Schools Aisd Draw
School District 2 - Alief
Others
HOA Fee Include Grounds,Limited Access Gates
Senior Community No
Tax ID 125-619-001-0051
Energy Description Attic Fan,Attic Vents,Ceiling Fans,Digital Program Thermostat,Energy Star Appliances,High-Efficiency HVAC,Insulated/Low-E windows
Acceptable Financing Cash Sale, Conventional, FHA, Investor
Tax Rate 2.1332
Disclosures Sellers Disclosure
Listing Terms Cash Sale, Conventional, FHA, Investor
Financing Cash Sale,Conventional,FHA,Investor
Special Listing Condition Sellers Disclosure
Read Less Info
Want to know what your home might be worth? Contact us for a FREE valuation!

Our team is ready to help you sell your home for the highest possible price ASAP

Bought with Next Trend Realty LLC
Get More Information




