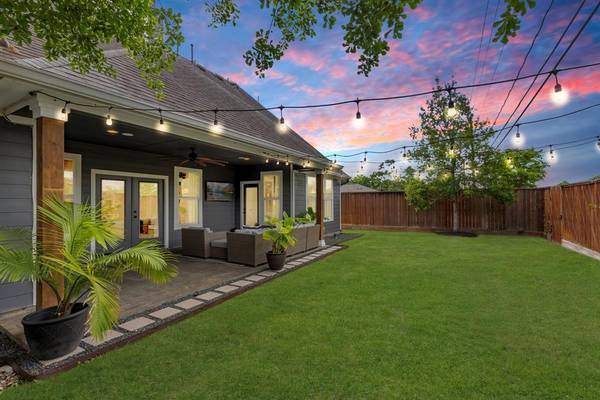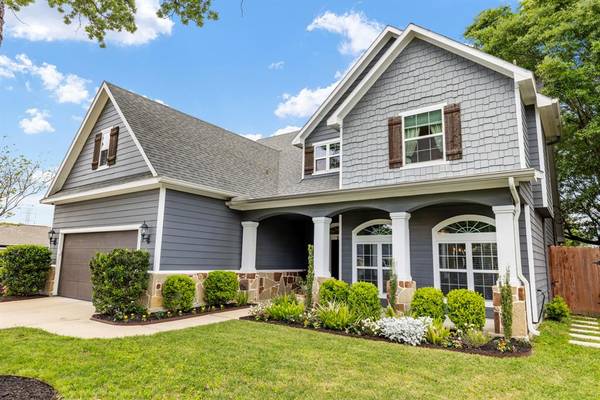For more information regarding the value of a property, please contact us for a free consultation.
Key Details
Property Type Single Family Home
Listing Status Sold
Purchase Type For Sale
Square Footage 2,970 sqft
Price per Sqft $276
Subdivision Shepherd Forest
MLS Listing ID 15679947
Sold Date 05/08/24
Style Traditional
Bedrooms 4
Full Baths 3
Half Baths 1
Year Built 2015
Annual Tax Amount $12,020
Tax Year 2023
Lot Size 7,168 Sqft
Acres 0.1646
Property Description
Zoned to GOMM Elementary! Welcome to 1034 W. 31st St, custom-built by DesignTech Homes. This elegant & modern residence offers functional living w/soaring ceilings & showcases thoughtful design complete w/wired sound inside & out. Step inside to discover a harmonious blend of style & comfort w/4 bedrooms, 3.5 bathrooms, media room, study & grand living spaces. The interior boasts an inviting ambiance, w/an open floor plan seamlessly connecting the living, dining, & kitchen areas. A true chef's delight, the kitchen features sleek cabinetry, SS appliances & ample counter space for culinary creations. The owner's suite provides a serene retreat from the day, complete w/a newly renovated bathroom exuding luxury w/modern fixtures & finishes. Outside, the covered porch offers additional living w/no back neighbors, perfect for relaxing or entertaining. Situated amongst growing retail & dining options, this home provides easy access to the vibrant amenities of Houston just around the corner.
Location
State TX
County Harris
Area Oak Forest East Area
Interior
Interior Features Alarm System - Owned, Crown Molding, Fire/Smoke Alarm, Formal Entry/Foyer, High Ceiling, Window Coverings, Wired for Sound
Heating Central Gas
Cooling Central Electric
Flooring Carpet, Engineered Wood, Tile
Fireplaces Number 1
Fireplaces Type Gas Connections
Exterior
Exterior Feature Back Yard Fenced, Covered Patio/Deck, Sprinkler System
Parking Features Attached Garage
Garage Spaces 2.0
Garage Description Additional Parking, Auto Garage Door Opener, Double-Wide Driveway
Roof Type Composition
Street Surface Concrete
Private Pool No
Building
Lot Description Subdivision Lot
Faces South
Story 2
Foundation Slab
Lot Size Range 0 Up To 1/4 Acre
Builder Name Design Tech Homes
Sewer Public Sewer
Water Public Water
Structure Type Cement Board,Stone,Wood
New Construction No
Schools
Elementary Schools Garden Oaks Elementary School
Middle Schools Black Middle School
High Schools Waltrip High School
School District 27 - Houston
Others
Senior Community No
Restrictions Deed Restrictions
Tax ID 083-089-000-0107
Energy Description Attic Vents,Ceiling Fans,Digital Program Thermostat,Insulated/Low-E windows,North/South Exposure
Tax Rate 2.0148
Disclosures Sellers Disclosure
Special Listing Condition Sellers Disclosure
Read Less Info
Want to know what your home might be worth? Contact us for a FREE valuation!

Our team is ready to help you sell your home for the highest possible price ASAP

Bought with Park Realty Partners LLC
Get More Information




