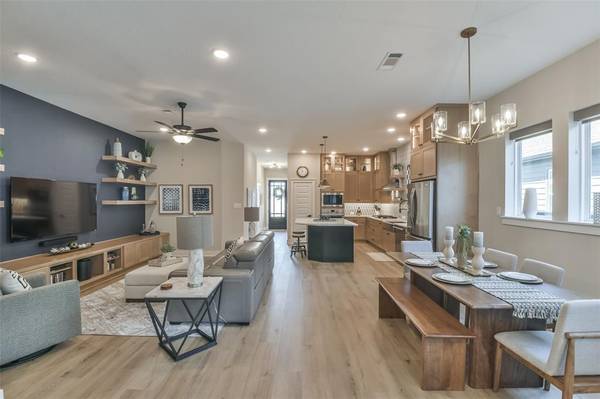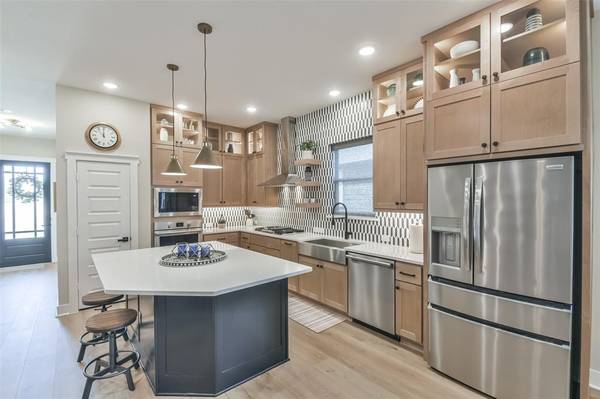For more information regarding the value of a property, please contact us for a free consultation.
Key Details
Property Type Single Family Home
Listing Status Sold
Purchase Type For Sale
Square Footage 2,888 sqft
Price per Sqft $192
Subdivision Bridgeland Parkland Village Sec 49
MLS Listing ID 16715414
Sold Date 06/13/24
Style Ranch,Traditional
Bedrooms 4
Full Baths 3
HOA Fees $122/ann
HOA Y/N 1
Year Built 2022
Annual Tax Amount $15,451
Tax Year 2023
Lot Size 6,263 Sqft
Acres 0.1438
Property Description
Enjoy Lake views from your front porch in the sought after community of Bridgeland. This 4-bedroom 3- bath Parkland Row home showcases 2888 square foot (per hcad) with custom level upgrades throughout. Floor-plan design features an attached finished apartment above garage with dedicated kitchen/full bath, private home office with shiplap walls, and spacious sunroom just off kitchen. Enjoy cooking in a true chef’s kitchen with a large island and upgraded appliances and cabinetry. Relax in the privacy of your large owner’s suite with a beautiful spa like bath and large primary closet with custom closet system. There are too many design upgrades inside to list! Come and enjoy the resort style amenities Bridgeland has to offer, with 3,000 acres of open space and over 60 miles of interconnecting walking trails. This beautiful home is located just a few hundred yards away from the new park and splash pad opening Spring 2024! A spectacular home you must see in person to appreciate.
Location
State TX
County Harris
Area Cypress South
Rooms
Bedroom Description All Bedrooms Down,En-Suite Bath,Split Plan,Walk-In Closet
Other Rooms Breakfast Room, Garage Apartment, Living Area - 1st Floor, Quarters/Guest House, Sun Room, Utility Room in House
Master Bathroom Primary Bath: Double Sinks, Primary Bath: Separate Shower, Primary Bath: Soaking Tub, Secondary Bath(s): Tub/Shower Combo
Kitchen Breakfast Bar, Island w/o Cooktop, Kitchen open to Family Room, Pantry, Pots/Pans Drawers, Soft Closing Drawers, Under Cabinet Lighting
Interior
Interior Features Alarm System - Owned, Fire/Smoke Alarm, Formal Entry/Foyer, High Ceiling
Heating Central Gas
Cooling Central Electric
Flooring Carpet, Tile, Vinyl Plank
Exterior
Exterior Feature Back Yard Fenced, Porch, Side Yard, Subdivision Tennis Court
Garage Attached Garage
Garage Spaces 2.0
Waterfront Description Lakefront
Roof Type Composition
Street Surface Concrete,Curbs,Gutters
Private Pool No
Building
Lot Description Water View, Waterfront
Story 2
Foundation Slab
Lot Size Range 0 Up To 1/4 Acre
Builder Name David Weekley
Water Water District
Structure Type Brick,Cement Board
New Construction No
Schools
Elementary Schools Mcgown Elementary
Middle Schools Sprague Middle School
High Schools Bridgeland High School
School District 13 - Cypress-Fairbanks
Others
HOA Fee Include Clubhouse,Grounds,Recreational Facilities
Senior Community No
Restrictions Deed Restrictions,Restricted
Tax ID 145-030-005-0017
Ownership Full Ownership
Energy Description Attic Vents,Ceiling Fans,Digital Program Thermostat,Energy Star Appliances,Energy Star/CFL/LED Lights,High-Efficiency HVAC,HVAC>13 SEER,Insulated/Low-E windows,Other Energy Features,Tankless/On-Demand H2O Heater
Acceptable Financing Cash Sale, Conventional, FHA
Tax Rate 3.0831
Disclosures Mud, Sellers Disclosure
Green/Energy Cert Energy Star Qualified Home, Environments for Living, Home Energy Rating/HERS
Listing Terms Cash Sale, Conventional, FHA
Financing Cash Sale,Conventional,FHA
Special Listing Condition Mud, Sellers Disclosure
Read Less Info
Want to know what your home might be worth? Contact us for a FREE valuation!

Our team is ready to help you sell your home for the highest possible price ASAP

Bought with LPT Realty, LLC
Get More Information




