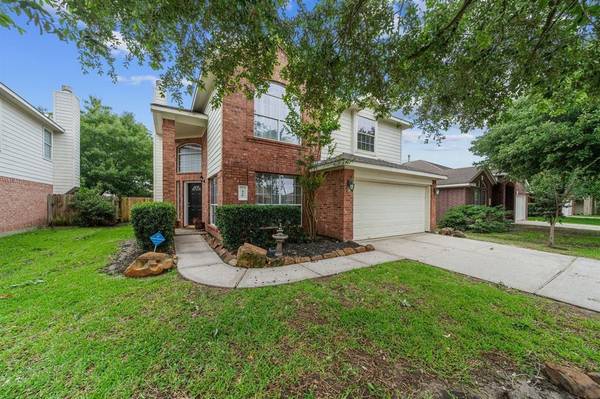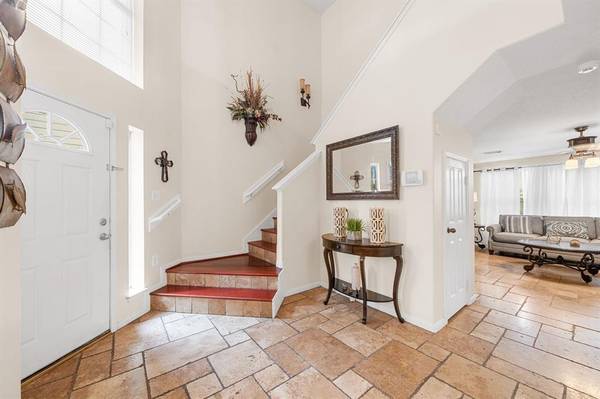For more information regarding the value of a property, please contact us for a free consultation.
Key Details
Property Type Single Family Home
Listing Status Sold
Purchase Type For Sale
Square Footage 2,355 sqft
Price per Sqft $116
Subdivision Northridge Park West
MLS Listing ID 27761322
Sold Date 07/12/24
Style Traditional
Bedrooms 3
Full Baths 2
Half Baths 1
HOA Fees $31/ann
HOA Y/N 1
Year Built 2003
Annual Tax Amount $6,343
Tax Year 2023
Lot Size 6,063 Sqft
Acres 0.1392
Property Description
As you step inside, you are greeted by abundant natural light pouring through the expansive windows, illuminating the spacious interior. To your left, a welcoming staircase leads you to the upper level, while to your right, the inviting dining room. Across the foyer, the cozy living room lets you unwind and relax after a long day. The home boasts a delightful mix of tile, wood, and carpet flooring, adding warmth and character to the living spaces. The well-appointed kitchen is a chef's delight, featuring a convenient breakfast area and a functional island. Upstairs, a versatile living room/game room awaits, providing additional space for entertainment. The luxurious primary bedroom is a serene retreat, offering an ensuite bath with a separate shower, soaking tub, and double sink vanity. Two more spacious bedrooms await upstairs. Outside, the expansive backyard offers plenty of space for outdoor activities and entertaining, with a covered patio providing a shaded retreat.
Location
State TX
County Harris
Area Aldine Area
Interior
Heating Central Gas
Cooling Central Electric
Flooring Carpet, Tile
Fireplaces Number 1
Fireplaces Type Wood Burning Fireplace
Exterior
Exterior Feature Back Yard, Back Yard Fenced, Patio/Deck
Parking Features Attached Garage
Garage Spaces 2.0
Roof Type Composition
Private Pool No
Building
Lot Description Subdivision Lot
Story 2
Foundation Slab
Lot Size Range 0 Up To 1/4 Acre
Water Water District
Structure Type Brick,Cement Board,Wood
New Construction No
Schools
Elementary Schools Eickenroht Elementary School
Middle Schools Ricky C Bailey M S
High Schools Andy Dekaney H S
School District 48 - Spring
Others
Senior Community No
Restrictions Deed Restrictions
Tax ID 123-706-001-0004
Tax Rate 2.2485
Disclosures No Disclosures
Special Listing Condition No Disclosures
Read Less Info
Want to know what your home might be worth? Contact us for a FREE valuation!

Our team is ready to help you sell your home for the highest possible price ASAP

Bought with Connect Realty.com
Get More Information




