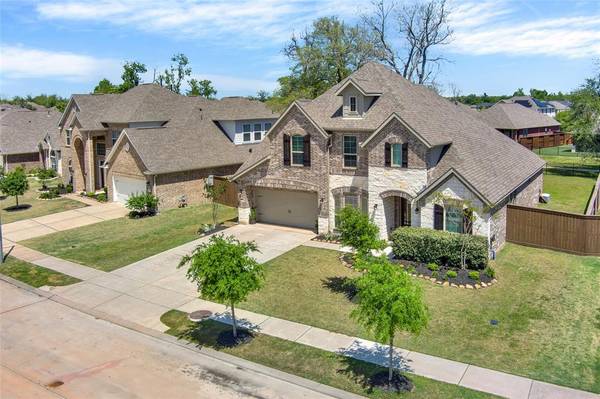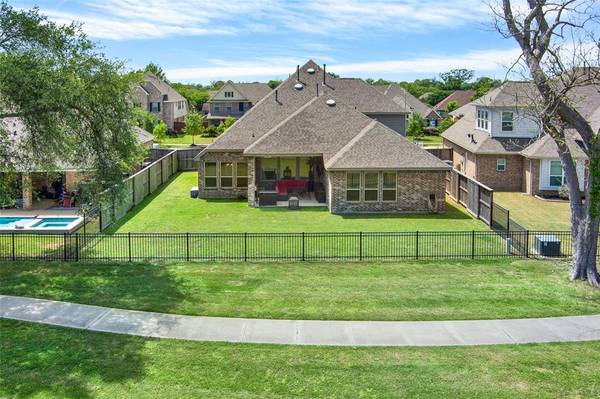For more information regarding the value of a property, please contact us for a free consultation.
Key Details
Property Type Single Family Home
Listing Status Sold
Purchase Type For Sale
Square Footage 2,937 sqft
Price per Sqft $153
Subdivision Woodshore Sec 4 A0066 J E Gro
MLS Listing ID 50835954
Sold Date 07/31/24
Style Traditional
Bedrooms 4
Full Baths 3
HOA Fees $60/ann
HOA Y/N 1
Year Built 2019
Annual Tax Amount $8,771
Tax Year 2023
Lot Size 8,943 Sqft
Acres 0.2053
Property Description
Welcome to your dream home in Woodshore subdivision! This stunning property boasts a luxurious 1st-floor primary suite complete with a walk-in closet & bathroom featuring a luxurious rain shower & separate soaker tub. The chef's kitchen is a culinary delight, with granite countertops, farmhouse sink, dbl ovens & a kitchen island perfect for entertaining. The elegant, formal dining room offers plenty of space for hosting dinner parties, while the cozy fireplace adds warmth and charm to the home. The office provides a quiet space for work or relaxation. Outside, the fenced yard, large covered patio, and green space with walk path behind the home offer the perfect retreat for outdoor living. The 3-car attached garage provides ample storage space for vehicles and more. With an alarm system for added security & ceramic wood floors throughout, this property is not only beautiful but also functional. Don't miss out on this incredible opportunity to own a piece of paradise in a great location!
Location
State TX
County Brazoria
Area Clute
Rooms
Bedroom Description 2 Bedrooms Down,En-Suite Bath,Primary Bed - 1st Floor,Split Plan,Walk-In Closet
Other Rooms 1 Living Area, Breakfast Room, Formal Dining, Gameroom Up, Home Office/Study, Living Area - 1st Floor, Utility Room in House
Master Bathroom Primary Bath: Double Sinks, Primary Bath: Separate Shower, Primary Bath: Soaking Tub
Kitchen Breakfast Bar, Island w/o Cooktop, Kitchen open to Family Room, Pantry, Under Cabinet Lighting
Interior
Interior Features Alarm System - Owned
Heating Central Gas
Cooling Central Electric
Flooring Carpet, Tile
Fireplaces Number 1
Fireplaces Type Gaslog Fireplace
Exterior
Exterior Feature Back Green Space, Back Yard Fenced, Covered Patio/Deck
Garage Attached Garage, Tandem
Garage Spaces 3.0
Garage Description Auto Garage Door Opener
Roof Type Composition
Private Pool No
Building
Lot Description Subdivision Lot
Story 2
Foundation Slab
Lot Size Range 0 Up To 1/4 Acre
Sewer Public Sewer
Water Public Water, Water District
Structure Type Brick,Stone
New Construction No
Schools
Elementary Schools Polk Elementary School (Brazosport)
Middle Schools Clute Intermediate School
High Schools Brazoswood High School
School District 7 - Brazosport
Others
Senior Community No
Restrictions Deed Restrictions
Tax ID 8439-4002-011
Energy Description High-Efficiency HVAC,HVAC>13 SEER,Insulated/Low-E windows
Acceptable Financing Assumable 1st Lien, Cash Sale, Conventional, FHA, VA
Tax Rate 2.082
Disclosures Sellers Disclosure
Listing Terms Assumable 1st Lien, Cash Sale, Conventional, FHA, VA
Financing Assumable 1st Lien,Cash Sale,Conventional,FHA,VA
Special Listing Condition Sellers Disclosure
Read Less Info
Want to know what your home might be worth? Contact us for a FREE valuation!

Our team is ready to help you sell your home for the highest possible price ASAP

Bought with Realty Associates
Get More Information




