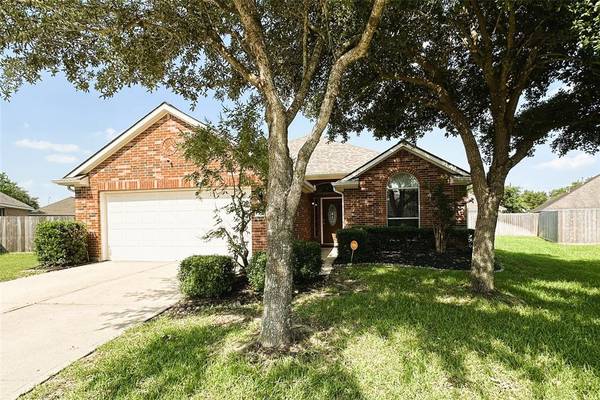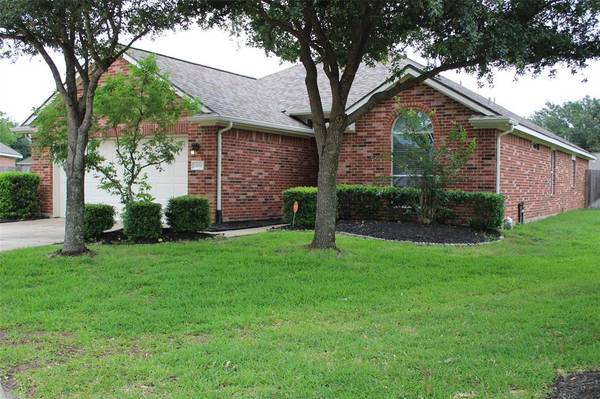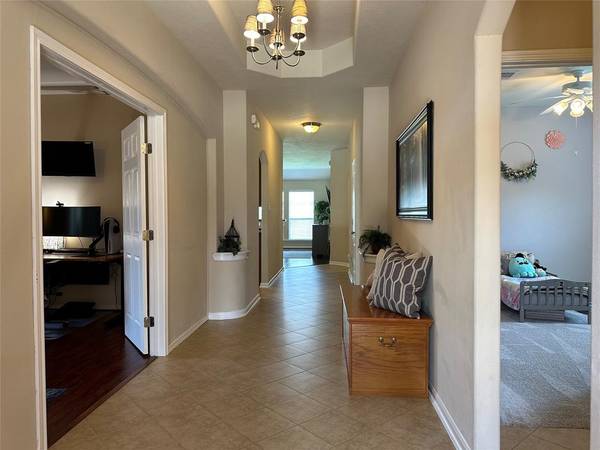For more information regarding the value of a property, please contact us for a free consultation.
Key Details
Property Type Single Family Home
Listing Status Sold
Purchase Type For Sale
Square Footage 2,115 sqft
Price per Sqft $156
Subdivision Lakes/Pine Forest
MLS Listing ID 62487200
Sold Date 08/15/24
Style Traditional
Bedrooms 3
Full Baths 2
HOA Fees $54/ann
HOA Y/N 1
Year Built 2009
Annual Tax Amount $7,144
Tax Year 2023
Lot Size 9,514 Sqft
Acres 0.2184
Property Description
This meticulously crafted home features a seamless open floorplan, showcasing a generously sized kitchen with ample storage space that opens up to a immense family room. With three/ four bedrooms and two bathrooms, and two home offices, this property offers comfortable living in a convenient location. Boasting 2,115 square feet of living space and a massive lot, this home was thoughtfully designed and meticulously built. This home is in a great location with easy access to all major thoroughfares. The neighborhood running and walking trails, lakes and park are only steps away from the front door. Includes a Home warranty, already in place, the refrigerator stays and it has a sprinkler system. Don't miss out on this opportunity to make this home your own. Contact us today for more information on this listing.
Location
State TX
County Harris
Area Bear Creek South
Rooms
Bedroom Description All Bedrooms Down
Other Rooms Family Room, Home Office/Study, Utility Room in House
Master Bathroom Primary Bath: Double Sinks, Primary Bath: Separate Shower, Primary Bath: Soaking Tub, Secondary Bath(s): Tub/Shower Combo
Den/Bedroom Plus 4
Kitchen Breakfast Bar, Island w/o Cooktop, Kitchen open to Family Room, Pots/Pans Drawers
Interior
Interior Features Alarm System - Leased, Dry Bar, Fire/Smoke Alarm, Refrigerator Included, Window Coverings
Heating Central Gas
Cooling Central Electric
Flooring Carpet, Engineered Wood, Tile
Fireplaces Number 1
Fireplaces Type Electric Fireplace, Gas Connections, Gaslog Fireplace
Exterior
Exterior Feature Back Yard Fenced, Patio/Deck, Sprinkler System
Parking Features Attached Garage
Garage Spaces 2.0
Garage Description Auto Garage Door Opener, Double-Wide Driveway
Roof Type Composition
Street Surface Concrete,Curbs
Private Pool No
Building
Lot Description Cul-De-Sac, Subdivision Lot
Story 1
Foundation Slab
Lot Size Range 0 Up To 1/4 Acre
Builder Name Beazer
Sewer Public Sewer
Water Public Water, Water District
Structure Type Brick,Cement Board
New Construction No
Schools
Elementary Schools Wilson Elementary School (Cypress-Fairbanks)
Middle Schools Watkins Middle School
High Schools Cypress Lakes High School
School District 13 - Cypress-Fairbanks
Others
HOA Fee Include Clubhouse,Courtesy Patrol,Grounds,Recreational Facilities
Senior Community No
Restrictions Deed Restrictions
Tax ID 127-184-004-0012
Ownership Full Ownership
Energy Description Attic Vents,Ceiling Fans,Digital Program Thermostat,Energy Star/CFL/LED Lights,Insulation - Blown Fiberglass,Radiant Attic Barrier
Tax Rate 2.4695
Disclosures Exclusions, Fixture Leases, Mud, Sellers Disclosure
Special Listing Condition Exclusions, Fixture Leases, Mud, Sellers Disclosure
Read Less Info
Want to know what your home might be worth? Contact us for a FREE valuation!

Our team is ready to help you sell your home for the highest possible price ASAP

Bought with Douglas Elliman Real Estate
Get More Information




