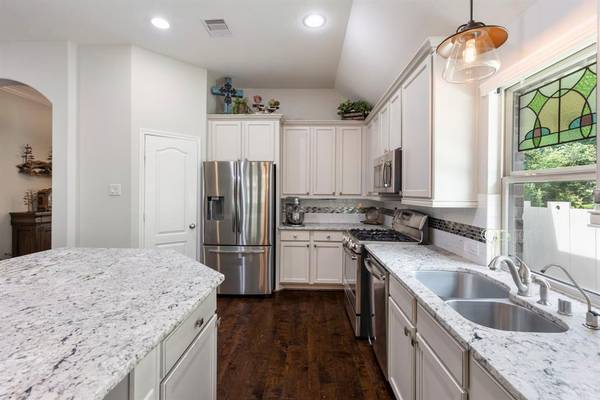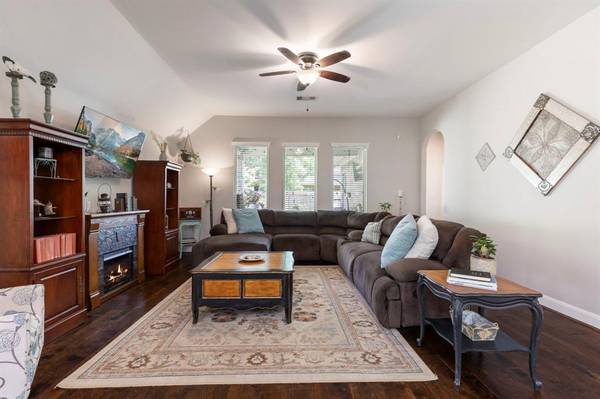For more information regarding the value of a property, please contact us for a free consultation.
Key Details
Property Type Single Family Home
Listing Status Sold
Purchase Type For Sale
Square Footage 2,145 sqft
Price per Sqft $181
Subdivision Harpers Preserve
MLS Listing ID 94639111
Sold Date 08/30/24
Style Traditional
Bedrooms 4
Full Baths 2
HOA Fees $93/ann
HOA Y/N 1
Year Built 2013
Annual Tax Amount $8,083
Tax Year 2023
Lot Size 8,596 Sqft
Acres 0.1973
Property Description
Gorgeous 1 Story in the sought-after community of Harper's Preserve! Inviting open floor plan, seamlessly connects the kitchen, casual breakfast nook, & spacious living room, leading to a covered back patio. Backyard is a gardener's paradise with lush greenery & additional hardscape for beauty & functionality. Primary suite offers a luxurious retreat with en suite bath featuring dual sinks, vanity area, oversized walk-in shower, & generous walk-in closet. Beds 2-4 share well-appointed 2nd full bath. Formal dining room at front of the home can easily serve as a home office too. Engineered wood floors & tile throughout means no carpet either! 2.5 car garage provides storage galore with additional shelving & racks. Situated at the end of a cul-de-sac with no side neighbor & surrounded by trees, this home provides exceptional privacy. HOA covers front lawn care, & you're conveniently close to 242 & 45 for commuting. Enjoy community parks, trails, pools, + nearby shopping & entertainment.
Location
State TX
County Montgomery
Community Harper'S Preserve
Area Spring Northeast
Rooms
Bedroom Description 2 Bedrooms Down,All Bedrooms Down,En-Suite Bath,Primary Bed - 1st Floor,Walk-In Closet
Other Rooms Breakfast Room, Family Room, Formal Dining, Living Area - 1st Floor, Utility Room in House
Master Bathroom Primary Bath: Double Sinks, Primary Bath: Shower Only, Secondary Bath(s): Tub/Shower Combo, Vanity Area
Kitchen Breakfast Bar, Island w/o Cooktop, Kitchen open to Family Room, Pantry, Soft Closing Cabinets, Soft Closing Drawers
Interior
Interior Features Alarm System - Owned, Water Softener - Owned
Heating Central Gas
Cooling Central Electric
Flooring Engineered Wood, Tile
Fireplaces Number 1
Fireplaces Type Electric Fireplace
Exterior
Exterior Feature Back Yard, Back Yard Fenced, Controlled Subdivision Access, Covered Patio/Deck, Fully Fenced, Patio/Deck, Porch, Side Yard, Sprinkler System
Garage Attached Garage, Oversized Garage
Garage Spaces 2.0
Roof Type Composition
Street Surface Concrete,Curbs
Private Pool No
Building
Lot Description Cul-De-Sac, Greenbelt, Subdivision Lot
Faces South
Story 1
Foundation Slab
Lot Size Range 0 Up To 1/4 Acre
Builder Name Plantation Homes
Sewer Public Sewer
Water Water District
Structure Type Brick,Cement Board
New Construction No
Schools
Elementary Schools Suchma Elementary School
Middle Schools Irons Junior High School
High Schools Oak Ridge High School
School District 11 - Conroe
Others
HOA Fee Include Recreational Facilities
Senior Community No
Restrictions Deed Restrictions
Tax ID 5727-02-07700
Energy Description Attic Vents,Ceiling Fans,Digital Program Thermostat,High-Efficiency HVAC,Insulated Doors,Insulated/Low-E windows,Insulation - Blown Cellulose,North/South Exposure,Radiant Attic Barrier
Acceptable Financing Cash Sale, Conventional, FHA, Investor, VA
Tax Rate 2.6807
Disclosures Mud, Sellers Disclosure
Listing Terms Cash Sale, Conventional, FHA, Investor, VA
Financing Cash Sale,Conventional,FHA,Investor,VA
Special Listing Condition Mud, Sellers Disclosure
Read Less Info
Want to know what your home might be worth? Contact us for a FREE valuation!

Our team is ready to help you sell your home for the highest possible price ASAP

Bought with RE/MAX Integrity
Get More Information




